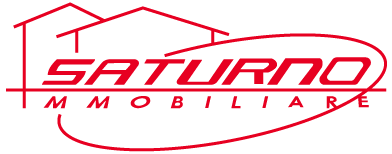(Rif. 3261) TOFORI In ottima posizione immerso nel verde, con vista panoramica su tutta la piana di Lucca, proponiamo rustico in pietra completamente ristrutturato inizi anni '90 di complessivi& 220 mq. Attualmente il fabbricato è stato suddiviso in due unità immobiliari con due ingressi indipendenti. L'unità a piano terra si compone da ingresso in ampio soggiorno con zona cottura, salottino, due camere e bagno. L'unità a piano primo si compone da ingresso, soggiorno, cucinotto, due camere e bagno. Ampio vano lavanderia nell'interrato. (Il rustico è facilmente ripristinabile in unica unità immobiliare con la semplice demolizione di una parete in cartongesso). Corredano la proprietà terreno circostante di circa 10.000 mq., in gran parte pianeggiante, completamente recintato, piscina 12×5 con altezza media di 1.30 m.; pergolato; Impianto fotovoltaico da 4,5 Kw per la produzione di energia elettrica; solare termico, pompa di calore in ogni stanza caldo/freddo e isolamento termico con controparete interna.
English description
(Ref. 3261) TOFORI In an excellent position surrounded by greenery, with a panoramic view over the entire Lucca plain, we offer a completely renovated stone farmhouse from the early 1990s measuring a total of 220 m2. The building has currently been divided into two units with two independent entrances. The ground floor unit consists of an entrance into a large living room with kitchenette, sitting room, two bedrooms and a bathroom. The first floor unit consists of an entrance, living room, kitchenette, two bedrooms and a bathroom. Large laundry room in the basement. (The farmhouse can easily be restored into a single unit by simply demolishing a plasterboard wall). The property includes surrounding land of approximately 10,000 m2, mostly flat, completely fenced, a 12x5 swimming pool with an average height of 1.30 m; pergola; 4.5 kW photovoltaic system for the production of electricity; solar thermal, heat pump in each room hot/cold and thermal insulation with internal counter wall.
Galleria
Video
Virtual Tour
Dettagli
- Locali: 8
- Superficie: 220
- Numero Camere da letto: 4
- Numero servizi/WC: 2
- Piano: Su più livelli
- I.P.E.: 130.40 kWh/m2 anno
- Classe Energetica: F
- Anno di costruzione: 1992
- Tipo di riscaldamento: Autonomo
- Note riscaldamento: Gpl
- Climatizzazione: Presente
- Posti auto: 6
- Condizioni: Ristrutturato
- Arredamento: Non arredato
Informazioni Finanziarie
- Prezzo: €700,000
Posizione Immobile
- Indirizzo: di Tofori
- Città/Località: Tofori
- Provincia: LU
Other
- Rif. nr.: 3261
- Categoria: residenziale
-
video:
https://www.youtube.com/v/phYMW354pXI
https://www.youtube.com/v/dvbPxJ1W3EQ - Virtual Tour: https://www.casagest24.it/virtualtour/virtualtour.php?vtourid=9438&l=p&perc=100
-
Planimetrie:
https://www.casagest24.it/media/planimetrie_immobili/planimetria_1191_1294982_xolsx_CCF_001201.jpg
https://www.casagest24.it/media/planimetrie_immobili/planimetria_1191_1294982_gbfqm_CCF_001202.jpg -
Galleria:
https://www.casagest24.it/foto_logo/1294982-ctv3a.jpg
https://www.casagest24.it/foto_logo/1294982-e719ii.jpg
https://www.casagest24.it/foto_logo/1294982-huzy88niz.jpg
https://www.casagest24.it/foto_logo/1294982-rozr80r.jpg
https://www.casagest24.it/foto_logo/1294982-xs4x811y.jpg
https://www.casagest24.it/foto_logo/1294982-zos3p62di.jpg
https://www.casagest24.it/foto_logo/1294982-rj824q.jpg
https://www.casagest24.it/foto_logo/1294982-xdul6713ob.jpg
https://www.casagest24.it/foto_logo/1294982-9j95sm9.jpg
https://www.casagest24.it/foto_logo/1294982-mr8rll76j.jpg
https://www.casagest24.it/foto_logo/1294982-eae215zj.jpg
https://www.casagest24.it/foto_logo/1294982-efxurc44k.jpg
https://www.casagest24.it/foto_logo/1294982-aqe340g.jpg
https://www.casagest24.it/foto_logo/1294982-ty3ge43w.jpg
https://www.casagest24.it/foto_logo/1294982-uvi6o775h.jpg
https://www.casagest24.it/foto_logo/1294982-fekiuk64r0e.jpg
https://www.casagest24.it/foto_logo/1294982-m5fd53kp.jpg
https://www.casagest24.it/foto_logo/1294982-q7v93t.jpg
https://www.casagest24.it/foto_logo/1294982-bs9a36tbp.jpg
https://www.casagest24.it/foto_logo/1294982-487p059h.jpg
https://www.casagest24.it/foto_logo/1294982-roipy43pfh.jpg
https://www.casagest24.it/foto_logo/1294982-rsa26zbt.jpg
https://www.casagest24.it/foto_logo/1294982-enfcbe97k.jpg
https://www.casagest24.it/foto_logo/1294982-xavvj65xu.jpg
https://www.casagest24.it/foto_logo/1294982-2dngr74tn.jpg
https://www.casagest24.it/foto_logo/1294982-8bgn94g54.jpg
https://www.casagest24.it/foto_logo/1294982-br77y.jpg
https://www.casagest24.it/foto_logo/1294982-6286up.jpg
https://www.casagest24.it/foto_logo/1294982-wilgq57x.jpg
https://www.casagest24.it/foto_logo/1294982-jawk96nv.jpg
https://www.casagest24.it/foto_logo/1294982-kv3l62wn8.jpg
https://www.casagest24.it/foto_logo/1294982-xtoo37so.jpg
https://www.casagest24.it/foto_logo/1294982-0ous44m4u.jpg
https://www.casagest24.it/foto_logo/1294982-sw25zky.jpg
Planimetrie
Richiedi Informazioni
Grazie per aver richiesto informazioni su questo immobile. Verrai contattato al più presto.








































































