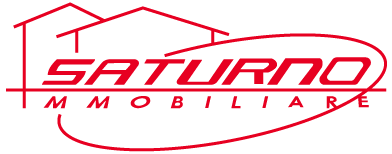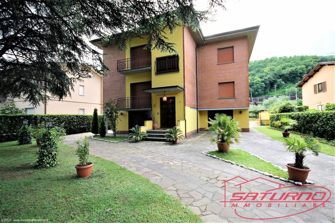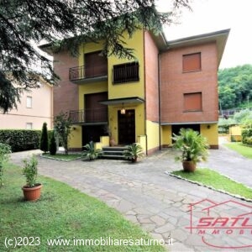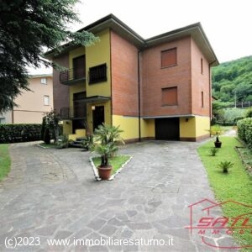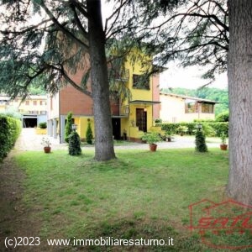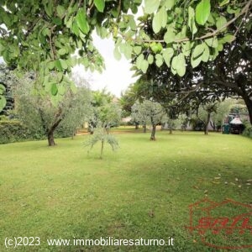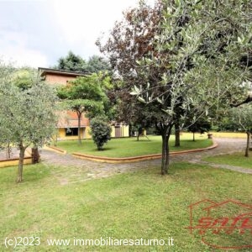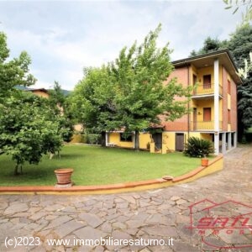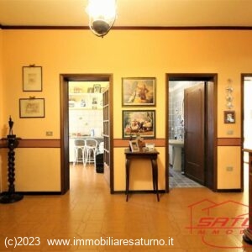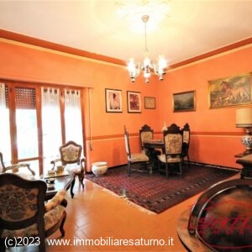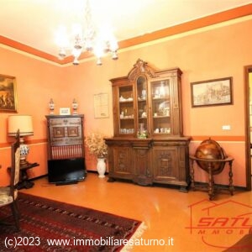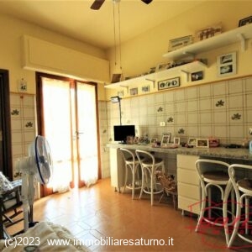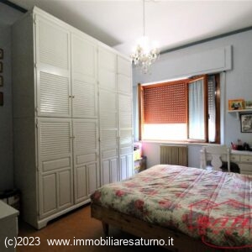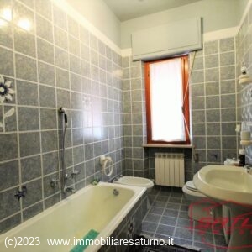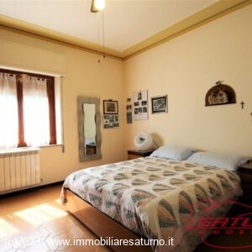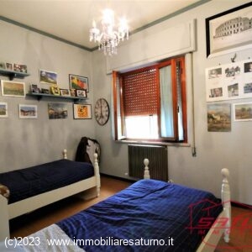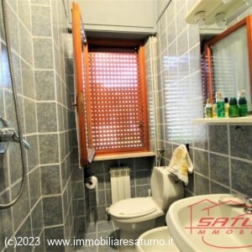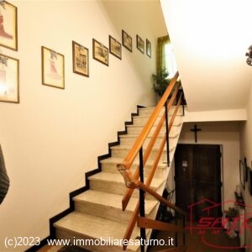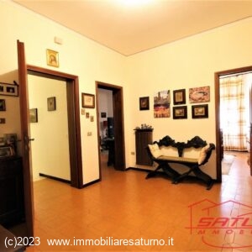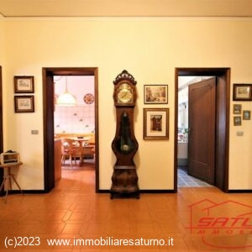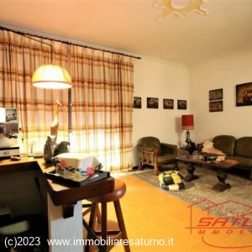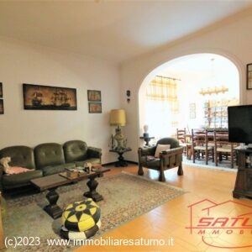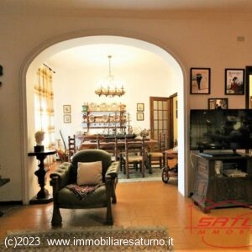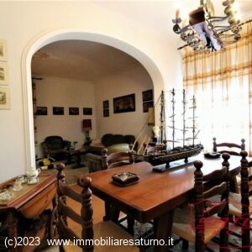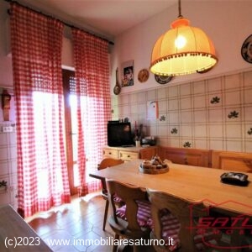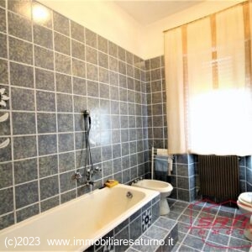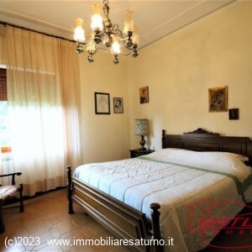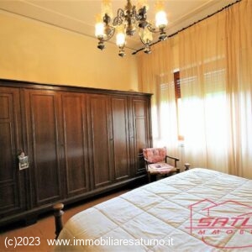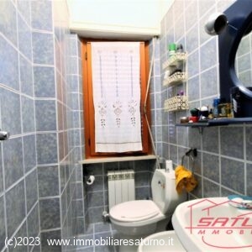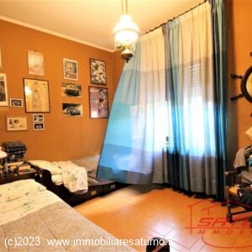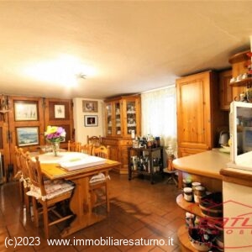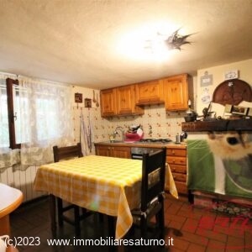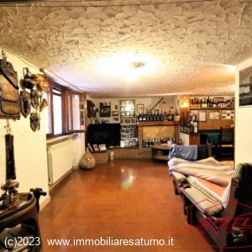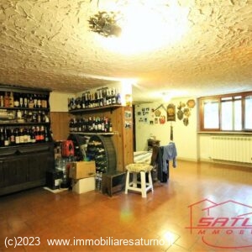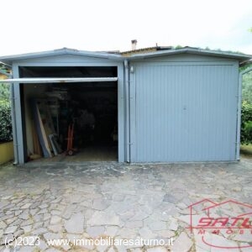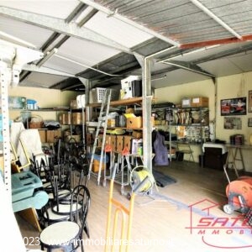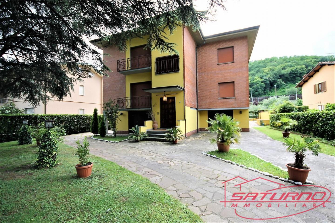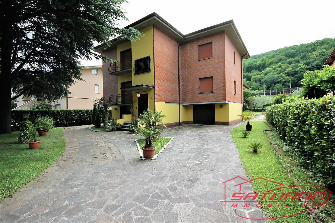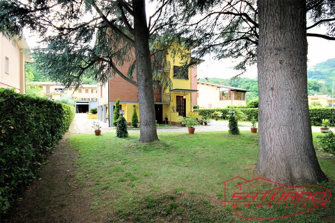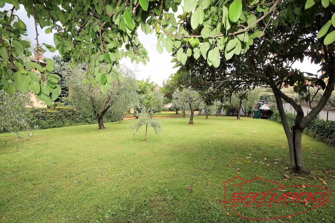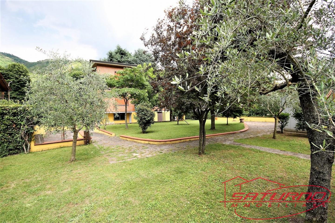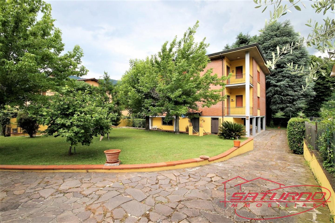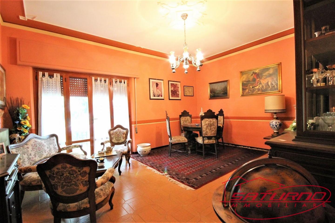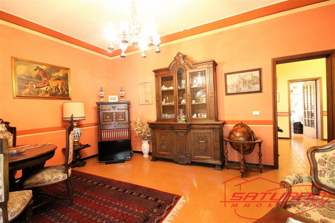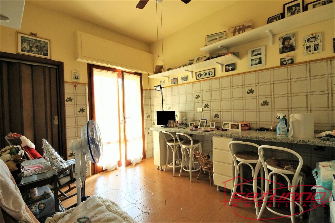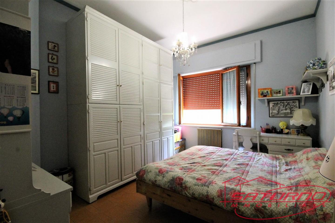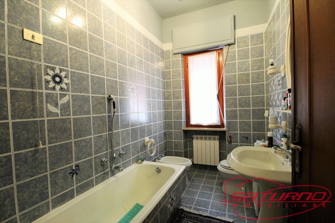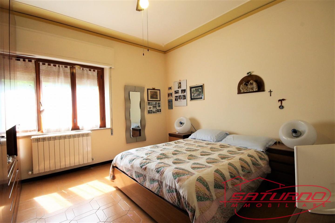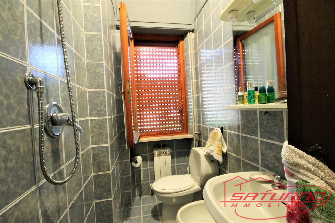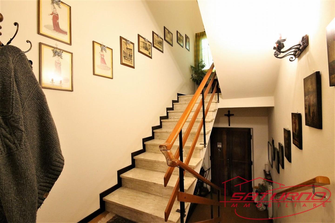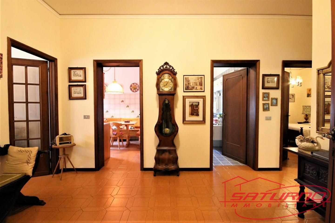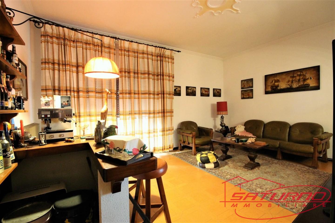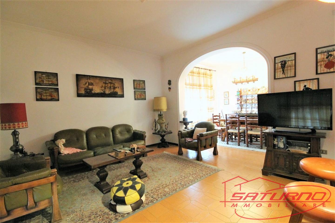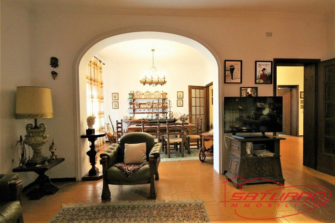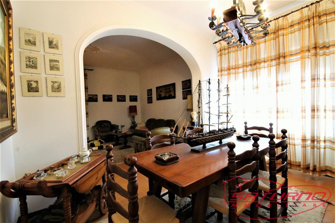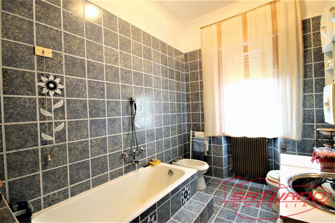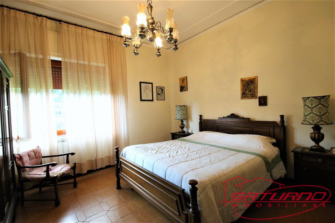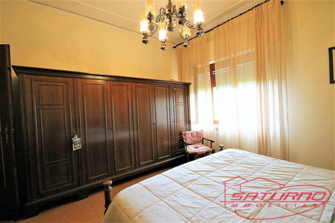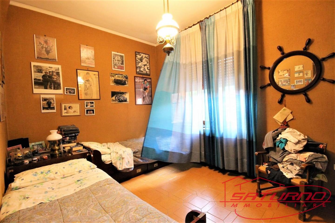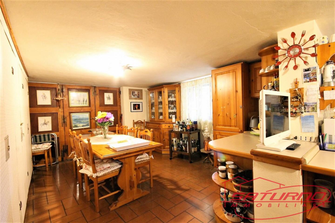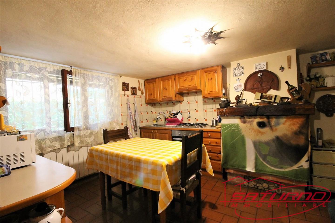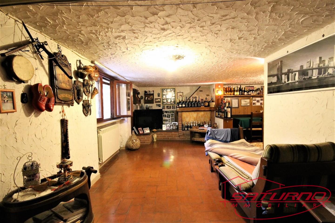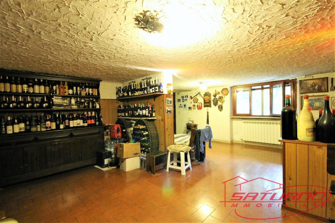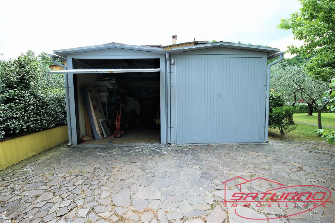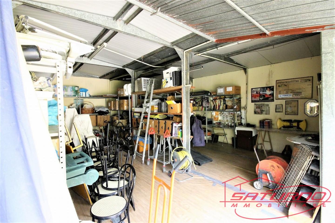SESTO DI MORIANO In zona Nord di Lucca, distante circa 9 km dal centro storico, villa singola anni 70 di complessivi 340 mq. divisa in due unità immobiliari (MA CATASTALMENTE UNICA UNITA’) entrambe con ingresso indipendente, e composta da: UNITA' 1: ingresso, ampio salone con terrazzo, cucina abitabile ripostiglio e terrazza, disimpegno notte, tre camere matrimoniali e due bagni finestrati al piano primo. UNITA’ 2: ingresso, soggiorno con grande sala pranzo comunicante e terrazza, cucina abitabile, disimpegno notte, due camere matrimoniali e due bagni finestrati al secondo piano. I due piani risultano essere internamente comunicanti tra di loro mediante comoda scala in pietra. A Corredo delle proprietàal piano terra troviamo un ampia taverna divisa in tre vani con cucina abitabile, salone con camino e lavanderia e giardino completamente recintato di circa 1600 mq. con cancello sia carrabile che pedonale. L'immobile si presenta in ottime condizioni di manutenzione da subito abitabile: il riscaldamento è a metano con due caldaie separate per gli appartamenti. Ottima soluzione per due nuclei familiari.
English description
SESTO DI MORIANO In the northern area of Lucca, about 9 km from the historic center, a detached villa from the 70s measuring a total of 340 square meters. divided into two real estate units (BUT A SINGLE UNIT IN THE CATASTAL REGISTER) both with independent entrances, and comprising: UNIT 1: entrance hall, large living room with terrace, eat-in kitchen, utility room and terrace, hallway at night, three double bedrooms and two bathrooms with windows on the first floor. UNIT 2: entrance hall, living room with large communicating dining room and terrace, eat-in kitchen, hallway at night, two double bedrooms and two bathrooms with windows on the second floor. The two floors are internally connected to each other via a convenient stone staircase. The ground floor also features a large tavern divided into three rooms with eat-in kitchen, living room with fireplace and laundry room and a completely fenced garden of about 1600 square meters with both driveway and pedestrian gates. The property is in excellent maintenance conditions and is immediately habitable: the heating is methane with two separate boilers for the apartments. Excellent solution for two families.
Galleria
Video
Virtual Tour
Dettagli
- Locali: 11
- Superficie: 340
- Numero Camere da letto: 5
- Numero servizi/WC: 4
- Piano: Su più livelli
- I.P.E.: 210.30 kWh/m2 anno
- Classe Energetica: G
- Anno di costruzione: 1970
- Tipo di riscaldamento: Autonomo
- Climatizzazione: Non presente
- Posti auto: 8
- Garage coperto: Si
- Condizioni: Ottimo
- Arredamento: Parzialmente arredato
Informazioni Finanziarie
- Prezzo: €350,000
Posizione Immobile
- Indirizzo: Ludovica
- Città/Località: Sesto di Moriano
- Provincia: LU
Other
- Rif. nr.: 3147
- Categoria: residenziale
-
video:
https://www.youtube.com/v/pkm3vdx7alw
https://www.youtube.com/v/T6smwTjc63c - Virtual Tour: https://www.casagest24.it/virtualtour/virtualtour.php?vtourid=6762&l=p&perc=100
- Planimetrie: https://www.casagest24.it/media/planimetrie_immobili/planimetria_1191_1141241_ioliq_xxl.jpg
-
Galleria:
https://www.casagest24.it/foto_logo/1141241-gzpxpx448.jpg
https://www.casagest24.it/foto_logo/1141241-qifo83hw.jpg
https://www.casagest24.it/foto_logo/1141241-mujb91p2a.jpg
https://www.casagest24.it/foto_logo/1141241-7yu26hvn.jpg
https://www.casagest24.it/foto_logo/1141241-qcys86v.jpg
https://www.casagest24.it/foto_logo/1141241-pfbq6u9w.jpg
https://www.casagest24.it/foto_logo/1141241-rb379z.jpg
https://www.casagest24.it/foto_logo/1141241-vpakqx81w.jpg
https://www.casagest24.it/foto_logo/1141241-lk536vg.jpg
https://www.casagest24.it/foto_logo/1141241-duye19jt0.jpg
https://www.casagest24.it/foto_logo/1141241-cx18lhl.jpg
https://www.casagest24.it/foto_logo/1141241-modf49wx.jpg
https://www.casagest24.it/foto_logo/1141241-l9d533t5.jpg
https://www.casagest24.it/foto_logo/1141241-q1gc77j.jpg
https://www.casagest24.it/foto_logo/1141241-9d3056p.jpg
https://www.casagest24.it/foto_logo/1141241-xu9jmw395a.jpg
https://www.casagest24.it/foto_logo/1141241-6a5u93gb.jpg
https://www.casagest24.it/foto_logo/1141241-julq994ki5.jpg
https://www.casagest24.it/foto_logo/1141241-b3syh289rit.jpg
https://www.casagest24.it/foto_logo/1141241-ucmb0513rzv.jpg
https://www.casagest24.it/foto_logo/1141241-evk12c228t.jpg
https://www.casagest24.it/foto_logo/1141241-uj028g.jpg
https://www.casagest24.it/foto_logo/1141241-qq952rc.jpg
https://www.casagest24.it/foto_logo/1141241-hmcbv67ql9.jpg
https://www.casagest24.it/foto_logo/1141241-u5teb3z8q.jpg
https://www.casagest24.it/foto_logo/1141241-tbtnxm22n.jpg
https://www.casagest24.it/foto_logo/1141241-msjfpb65hix.jpg
https://www.casagest24.it/foto_logo/1141241-fich15xh.jpg
https://www.casagest24.it/foto_logo/1141241-8n26ch.jpg
https://www.casagest24.it/foto_logo/1141241-h132fx.jpg
https://www.casagest24.it/foto_logo/1141241-lo95hhe.jpg
https://www.casagest24.it/foto_logo/1141241-zrptzn280u.jpg
https://www.casagest24.it/foto_logo/1141241-qe4fl66gom.jpg
https://www.casagest24.it/foto_logo/1141241-lq61f.jpg
Planimetrie
Richiedi Informazioni
Grazie per aver richiesto informazioni su questo immobile. Verrai contattato al più presto.

