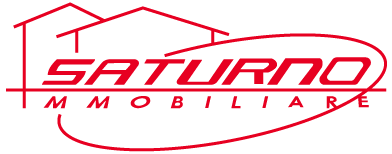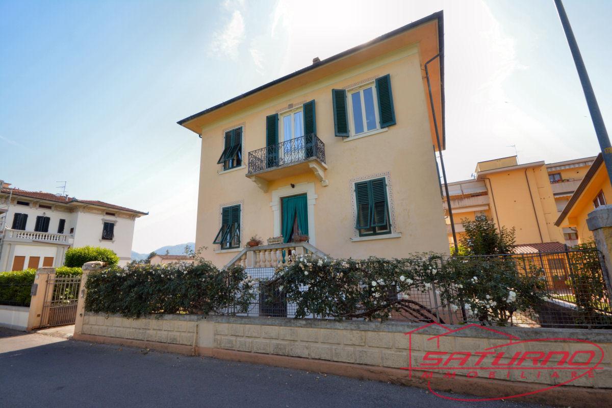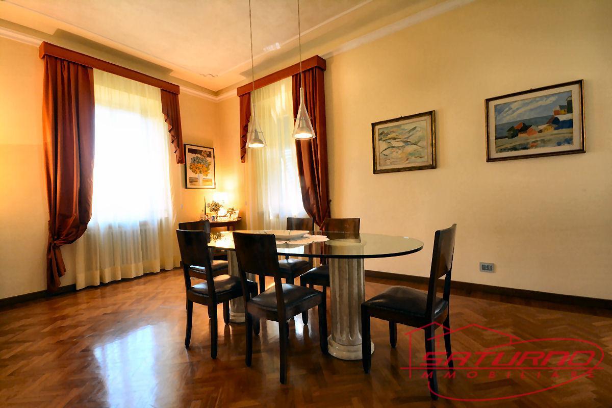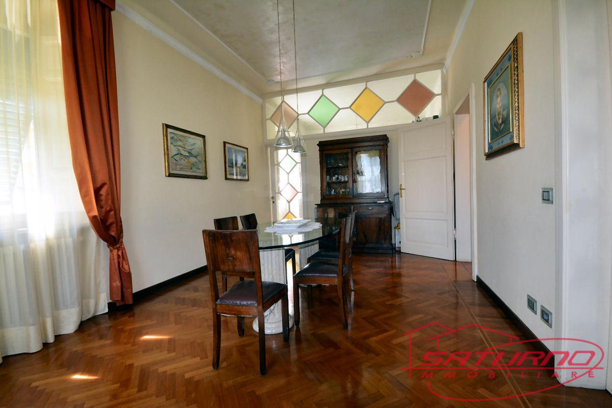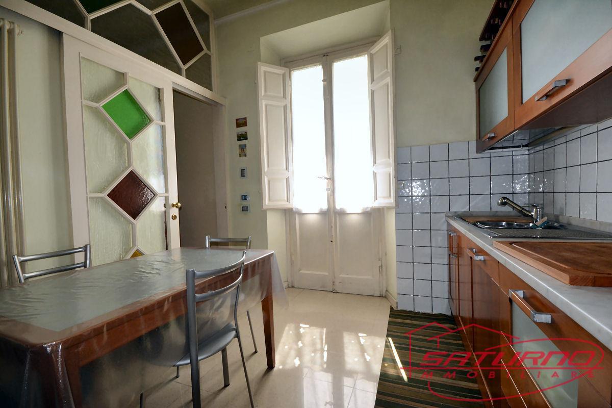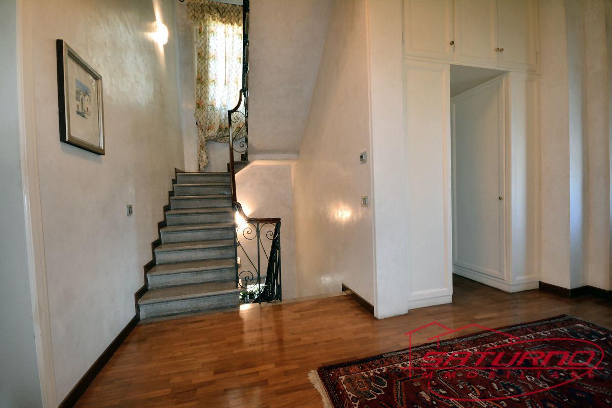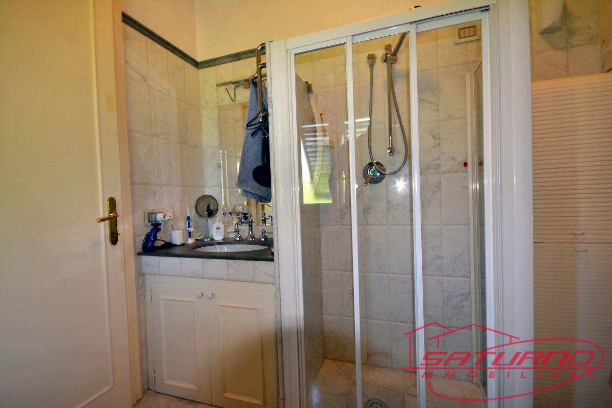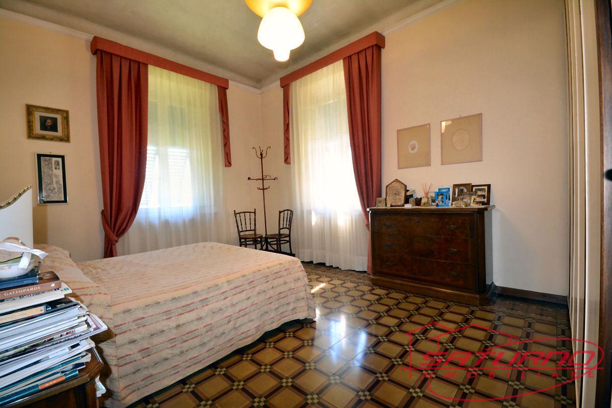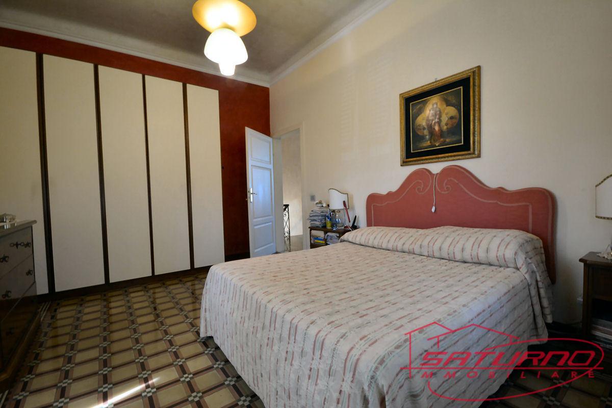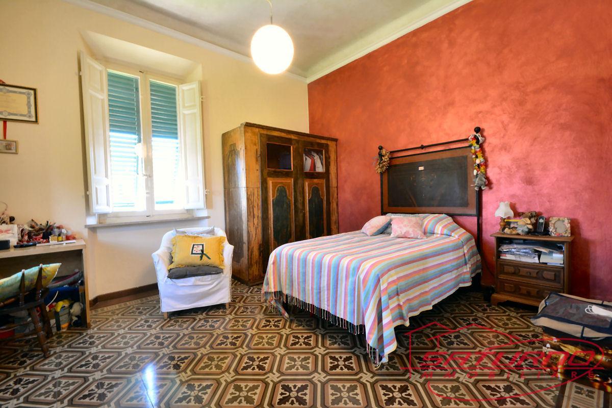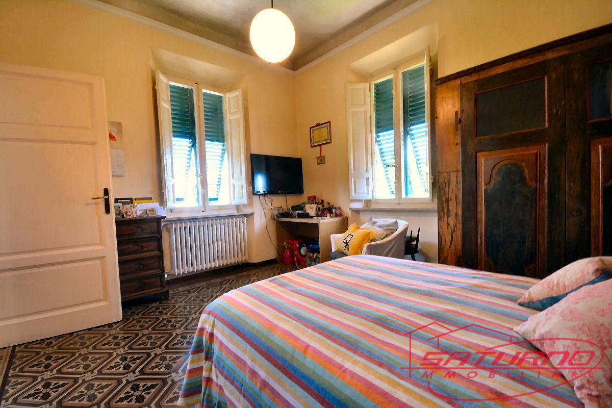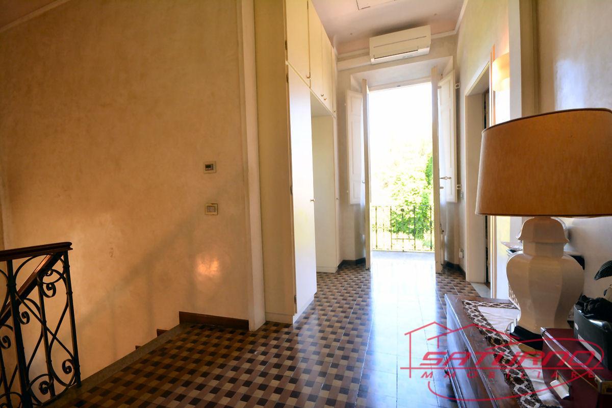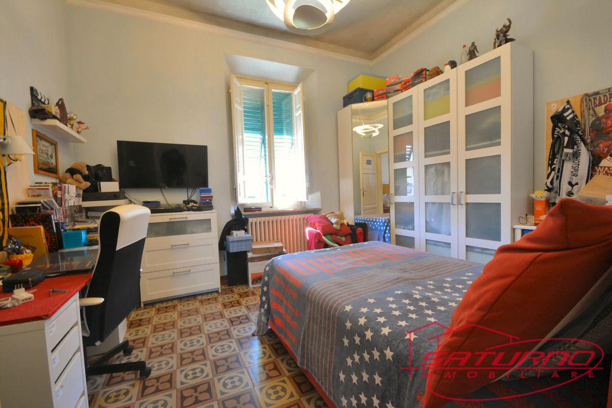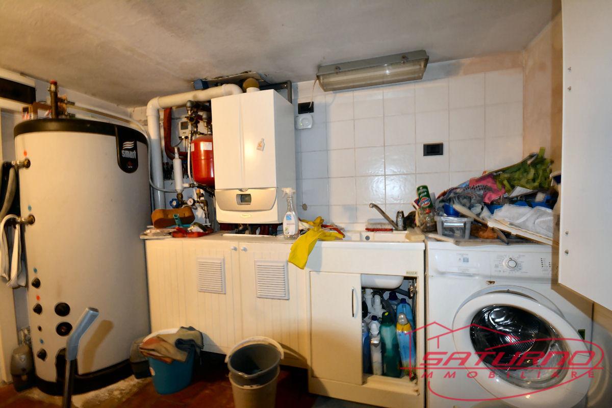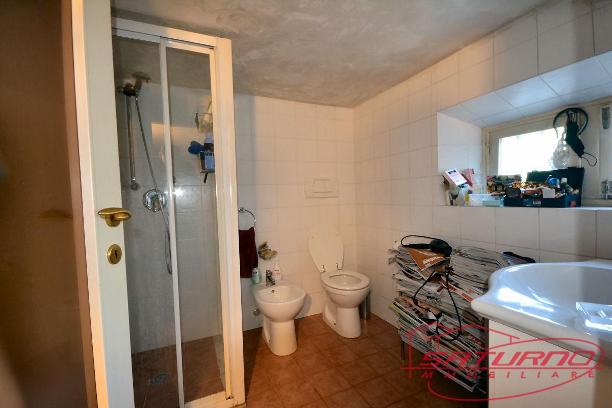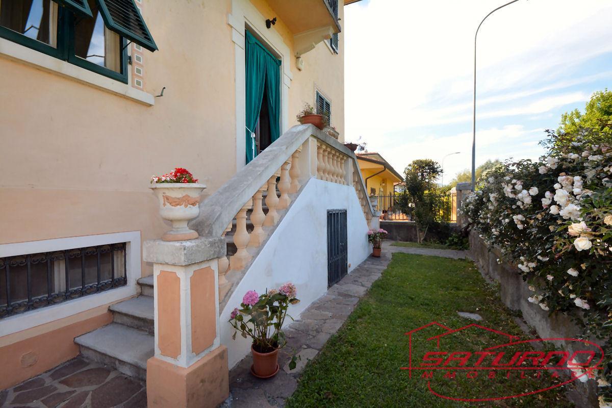Sant'anna, Rif. IA5872 IN ESCLUSIVA villa liberty in ottime condizioni di manutenzione di complessivi 300 mq circa e composta al piano rialzato da ingresso, soggiorno, sala da pranzo, cucina abitabile e un bagno con doccia, ampia scala che conduce al piano primo dove troviamo un disimpegno notte tre camere matrimoniale, un bagno con vasca e un balcone. Scala interna che dalla zona giorno conduce al piano terra dove troviamo locali disgombero, taverna con caminetto, bagnetto, locale lavanderia e locale caldaia. A corredo dell'unità immobiliare giardino privato ben tenuto, un garage e un manufatto nel quale è stata realizzata un locale attrezzato con forno e cucina ideale per le cene in compagnia. La ristrutturazione è stata del tipo conservativo con tetto e impianti rifatti. La villa è dotato di infissi in legno con doppi vetri, impianto di allarme, aria condizionata, cancello automatico, impianto a pannelli solari e impianto fotovoltaico per la produzione di energia elettrica. Oggetto unico
English description
Sant'anna, Ref. IA5872 EXCLUSIVE liberty villa in excellent maintenance conditions of a total of 300 square meters and composed on the mezzanine floor of entrance, living room, dining room, kitchen and a bathroom with shower, large staircase leading to the first floor where we find a hallway, three double bedrooms, a bathroom with tub and a balcony. Internal staircase that leads from the living area to the ground floor where we find disgombero rooms, tavern with fireplace, small bathroom, laundry room and boiler room. In support of the real estate unit, a well-kept private garden, a garage and an artifact in which a room equipped with an oven and kitchen has been created, ideal for dinners with friends. The renovation was of the conservative type with the roof and systems redone. The villa is equipped with wooden window frames with double glazing, alarm system, air conditioning, automatic gate, solar panel system and photovoltaic system for the production of electricity. Unique object
Galleria
Video
Virtual Tour
Dettagli
- Locali: 6
- Superficie: 300
- Numero Camere da letto: 3
- Numero servizi/WC: 3
- Piano: Su più livelli
- I.P.E.: 157.00 kWh/m2 anno
- Classe Energetica: F
- Anno di costruzione: 1920
- Tipo di riscaldamento: Autonomo
- Climatizzazione: Presente
- Posti auto: 4
- Garage coperto: Si
- Condizioni: Ottimo
- Arredamento: Non arredato
Informazioni Finanziarie
- Prezzo: €730,000
Posizione Immobile
- Indirizzo: Luigi Nerici
- Città/Località: Sant'Anna
- Provincia: LU
Other
- Rif. nr.: IA5872
- Categoria: residenziale
- video: https://www.youtube.com/v/gRJAOWoFJPc
- Virtual Tour: https://www.casagest24.it/virtualtour/virtualtour.php?vtourid=4650&l=p&perc=100
-
Planimetrie:
https://www.casagest24.it/media/planimetrie_immobili/planimetria_1195_1053187_4fjlu_DOC0041.jpg
https://www.casagest24.it/media/planimetrie_immobili/planimetria_1195_1053187_yck9f_DOC0042.jpg
https://www.casagest24.it/media/planimetrie_immobili/planimetria_1195_1053187_puyaz_DOC0021.jpg -
Galleria:
https://www.casagest24.it/foto_logo/1053201-tan5l89zq.jpg
https://www.casagest24.it/foto_logo/1053201-kteq34kg.jpg
https://www.casagest24.it/foto_logo/1053201-c5ul17jlu.jpg
https://www.casagest24.it/foto_logo/1053201-wpwrc24d.jpg
https://www.casagest24.it/foto_logo/1053201-sq14swj.jpg
https://www.casagest24.it/foto_logo/1053201-jwdk596ri.jpg
https://www.casagest24.it/foto_logo/1053201-cz68u.jpg
https://www.casagest24.it/foto_logo/1053201-ivb18vb.jpg
https://www.casagest24.it/foto_logo/1053201-0ou93q.jpg
https://www.casagest24.it/foto_logo/1053201-19mwc11m.jpg
https://www.casagest24.it/foto_logo/1053201-mnl10omw.jpg
https://www.casagest24.it/foto_logo/1053201-lgz761fz.jpg
https://www.casagest24.it/foto_logo/1053201-4n218g.jpg
https://www.casagest24.it/foto_logo/1053201-culmzz48k.jpg
https://www.casagest24.it/foto_logo/1053201-tebr957tp.jpg
https://www.casagest24.it/foto_logo/1053201-zdqh94ftt.jpg
https://www.casagest24.it/foto_logo/1053201-wewow63r.jpg
https://www.casagest24.it/foto_logo/1053201-3e73lm2.jpg
https://www.casagest24.it/foto_logo/1053201-bygzo015rc3.jpg
https://www.casagest24.it/foto_logo/1053201-ndy99u0.jpg
https://www.casagest24.it/foto_logo/1053201-a667o1.jpg
https://www.casagest24.it/foto_logo/1053201-p5abt0guc.jpg
https://www.casagest24.it/foto_logo/1053201-khd52r4.jpg
https://www.casagest24.it/foto_logo/1053201-je91t.jpg
https://www.casagest24.it/foto_logo/1053201-0cln44a.jpg
https://www.casagest24.it/foto_logo/1053201-zijig601.jpg
https://www.casagest24.it/foto_logo/1053201-pe18cjb.jpg
https://www.casagest24.it/foto_logo/1053201-s5sa86j.jpg
https://www.casagest24.it/foto_logo/1053201-ve66d.jpg
https://www.casagest24.it/foto_logo/1053201-qz56l.jpg
https://www.casagest24.it/foto_logo/1053201-ka83a.jpg
https://www.casagest24.it/foto_logo/1053201-7hk5sy.jpg
https://www.casagest24.it/foto_logo/1053201-av853zj8.jpg
https://www.casagest24.it/foto_logo/1053201-af7jjl41ztj.jpg
https://www.casagest24.it/foto_logo/1053201-bjnaru69a.jpg
https://www.casagest24.it/foto_logo/1053201-zhrcub55t.jpg
https://www.casagest24.it/foto_logo/1053201-1ydqf77y.jpg
Planimetrie
Richiedi Informazioni
Grazie per aver richiesto informazioni su questo immobile. Verrai contattato al più presto.

