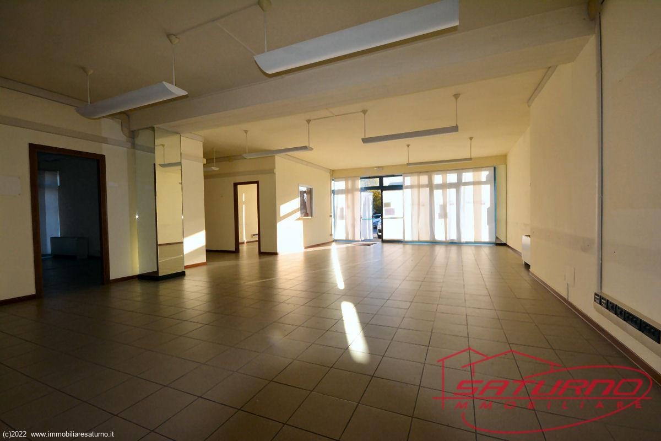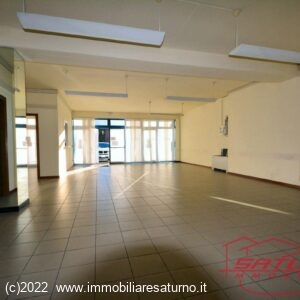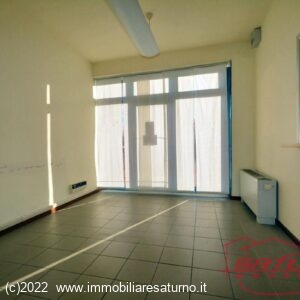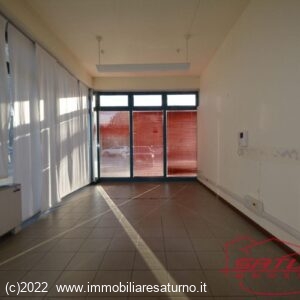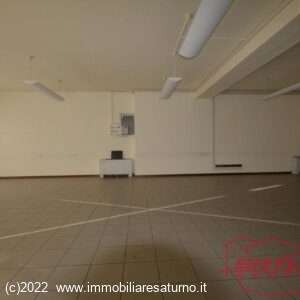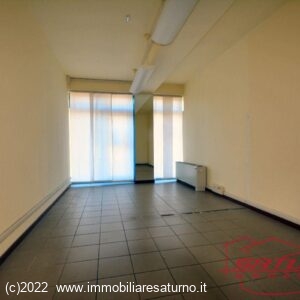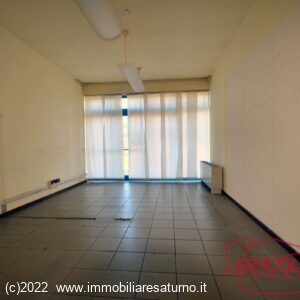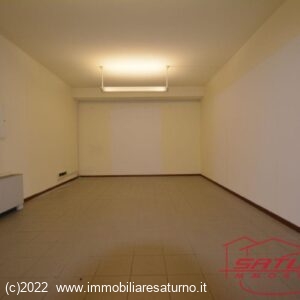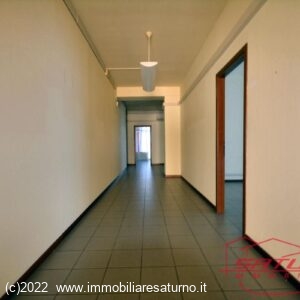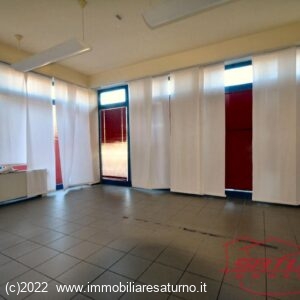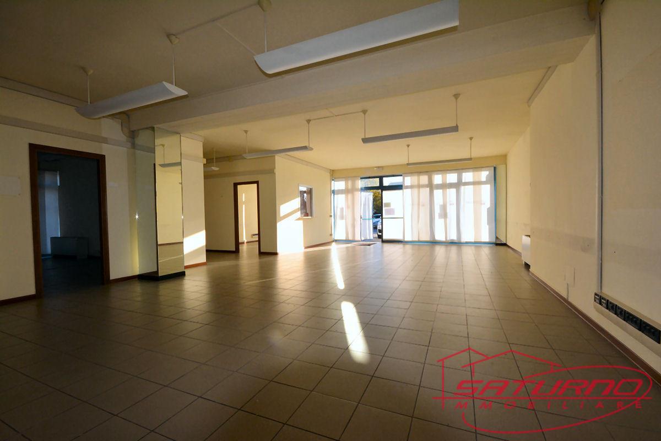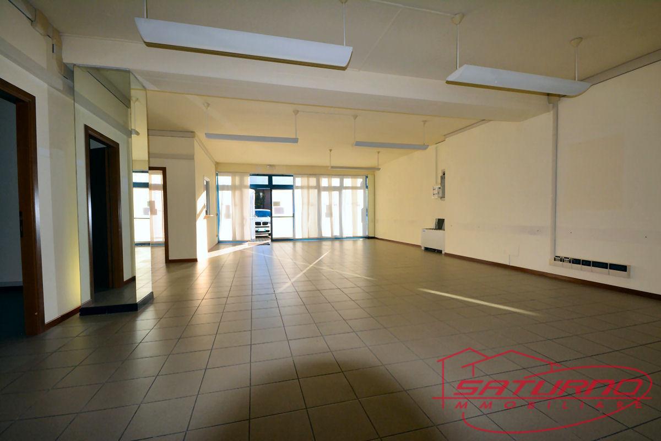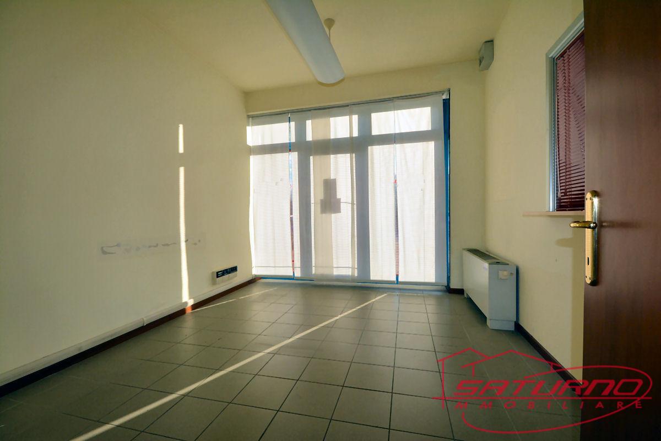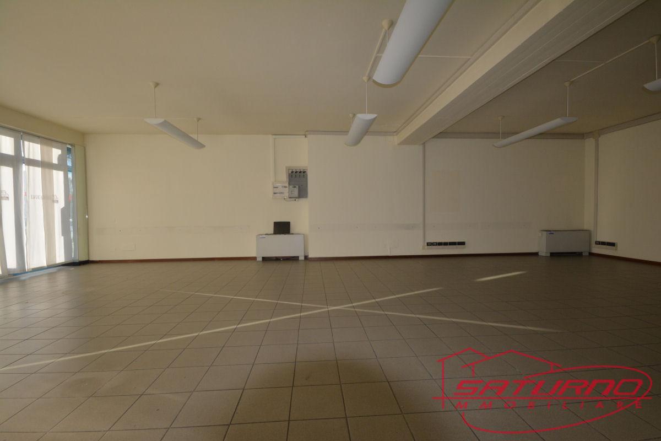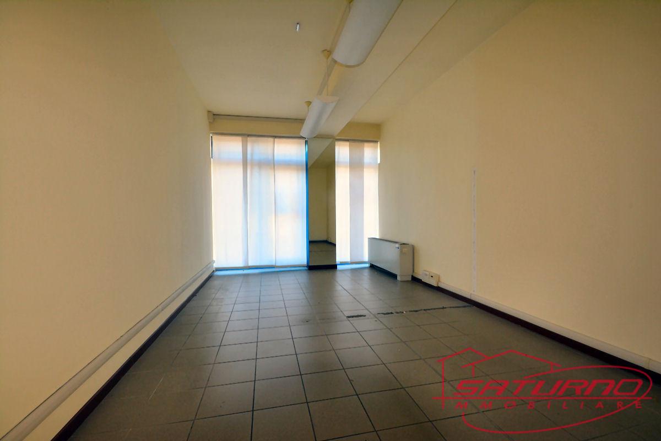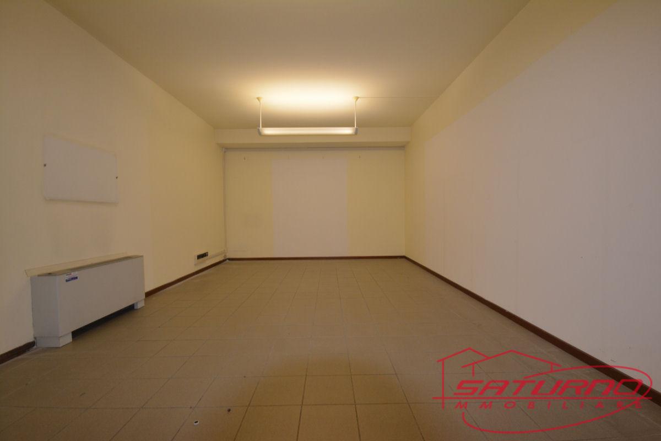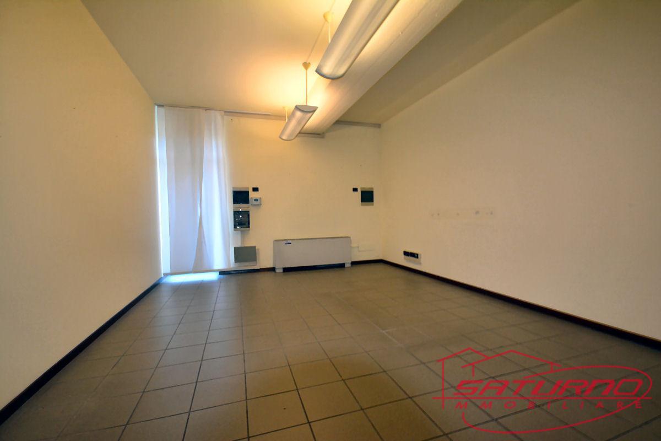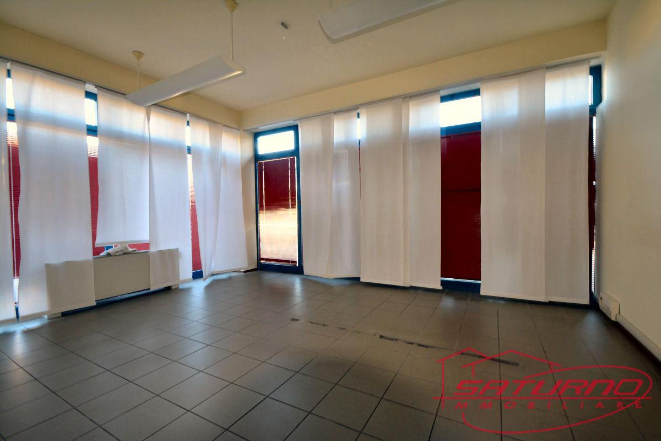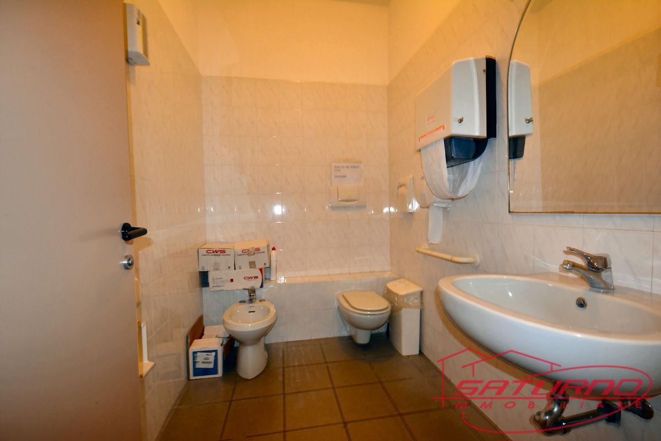Sant'anna, Rif. AF5942V Situato al piano terreno con ingresso indipendente in palazzina direzionale proponiamo ufficio di 420 mq composto da un unico vano attualmente separato da paretine in cartongesso e così composto: doppio ingresso, ampio vane centrale e disimpegno che collega le varie stanze. Attualmente è diviso in dodici stanze complessivi e doppi bagni (uomo e donna). Corredato di posti auto riservati e comunque la zona risulta di facile parcheggio anche fuori dagli spazi assegnati. Molto luminoso e buona visibilità. Subito disponibile. Già dotato di corpi illuminanti in ogni stanza. Avvisiamo che la localizzazione dell’immobile è approssimativa: l’indirizzo e la posizione sulla mappa non corrispondono alla sua esatta ubicazione.
English description
Sant'anna, Ref. AF5942V Located on the ground floor with independent entrance in the executive building, we offer an office of 420 square meters consisting of a single room currently separated by plasterboard walls and composed as follows: double entrance, large central room and hallway that connects the various rooms . It is currently divided into twelve overall rooms and double bathrooms (man and woman). Equipped with reserved parking spaces and in any case the area is easy to park even outside the assigned spaces. Very bright and good visibility. Immediately available. Already equipped with lighting fixtures in every room. Please note that the location of the property is approximate: the address and position on the map do not correspond to its exact location.
Galleria
Video
Virtual Tour
Dettagli
- Locali: 12
- Superficie: 420
- I.P.E.: 160.00 kWh/m2 anno
- Classe Energetica: G
- Condizioni: Ottimo
Informazioni Finanziarie
- Prezzo: €4,200
Posizione Immobile
- Indirizzo: de gasperi dopo il ristorante sushi
- Città/Località: Sant'Anna
- Provincia: LU
Other
- Rif. nr.: AF5942V
- Categoria: commerciale
- video: https://www.youtube.com/v/YYFhfHp0GLQ
- Virtual Tour: https://www.casagest24.it/virtualtour/virtualtour.php?vtourid=5343&l=p&perc=100
- Planimetrie: https://www.casagest24.it/media/planimetrie_immobili/planimetria_1195_1073597_4aovz_1674807361886_planimetria_s_anna1.jpg
-
Galleria:
https://www.casagest24.it/foto_logo/1073907-yiznh80nf.jpg
https://www.casagest24.it/foto_logo/1073907-p471ktq.jpg
https://www.casagest24.it/foto_logo/1073907-4087nvy.jpg
https://www.casagest24.it/foto_logo/1073907-1wnhv59g.jpg
https://www.casagest24.it/foto_logo/1073907-jpj45l.jpg
https://www.casagest24.it/foto_logo/1073907-1ijj27g4.jpg
https://www.casagest24.it/foto_logo/1073907-kvb7al83nox.jpg
https://www.casagest24.it/foto_logo/1073907-brnl65ww.jpg
https://www.casagest24.it/foto_logo/1073907-gai472j6.jpg
https://www.casagest24.it/foto_logo/1073907-01h626vu.jpg
https://www.casagest24.it/foto_logo/1073907-9f9o64fh.jpg
https://www.casagest24.it/foto_logo/1073907-grwq7d161.jpg
https://www.casagest24.it/foto_logo/1073907-a783e.jpg
Planimetrie
Contratto
Tipologia
Richiedi Informazioni
Grazie per aver richiesto informazioni su questo immobile. Verrai contattato al più presto.


