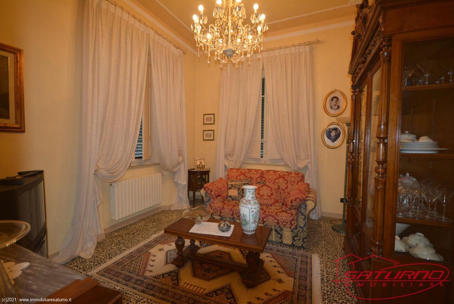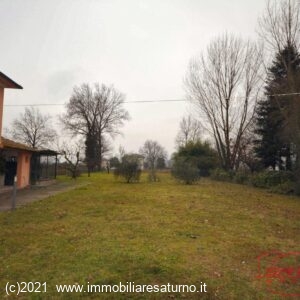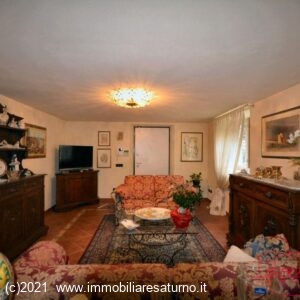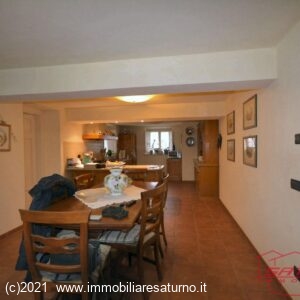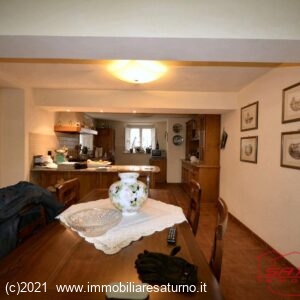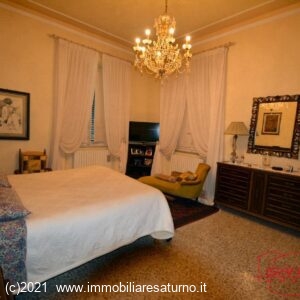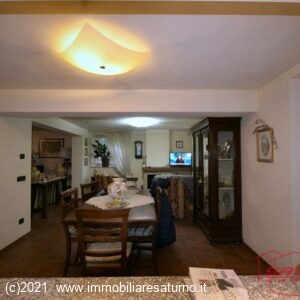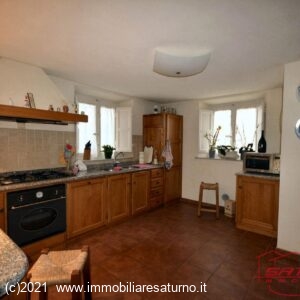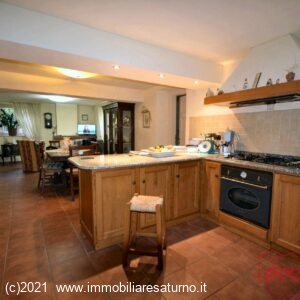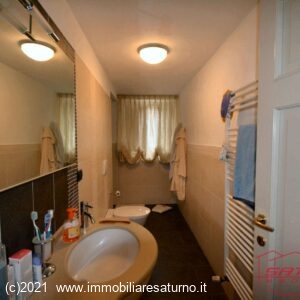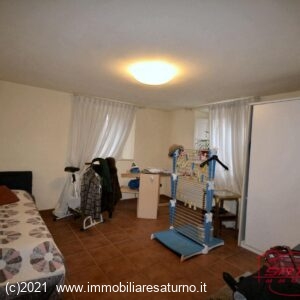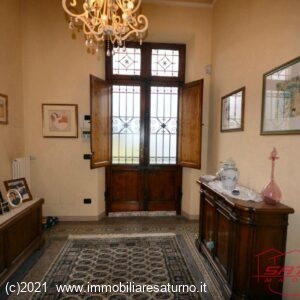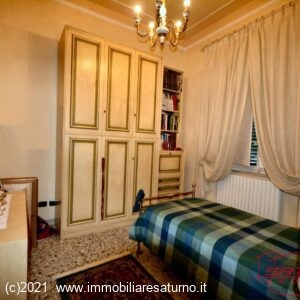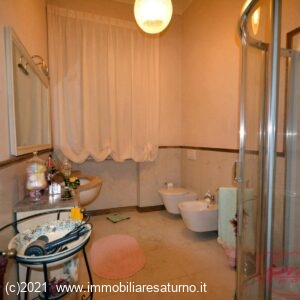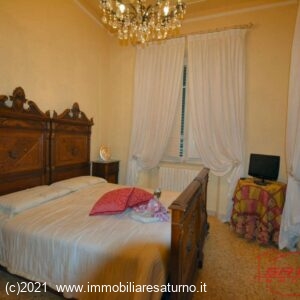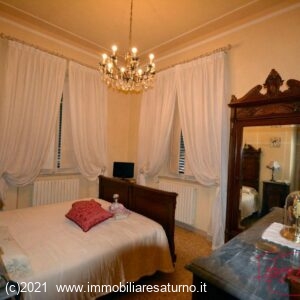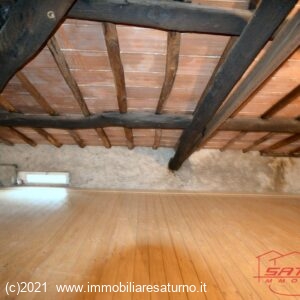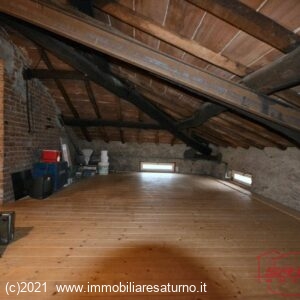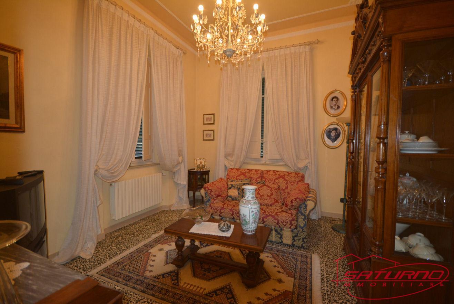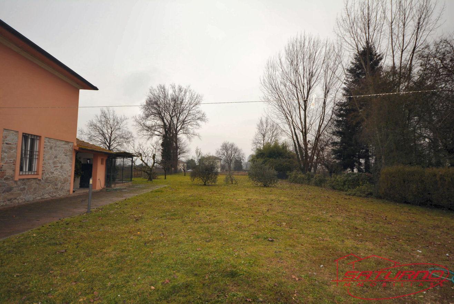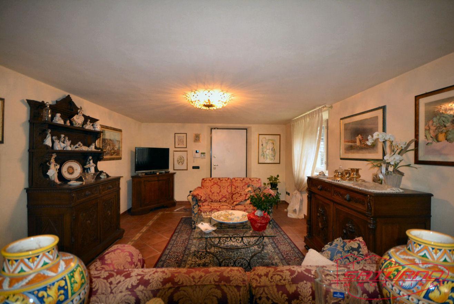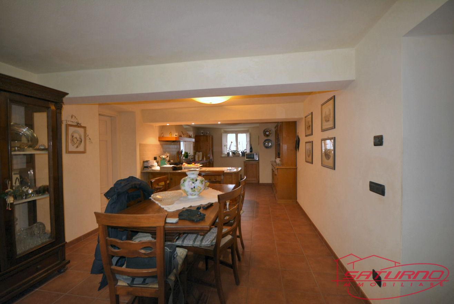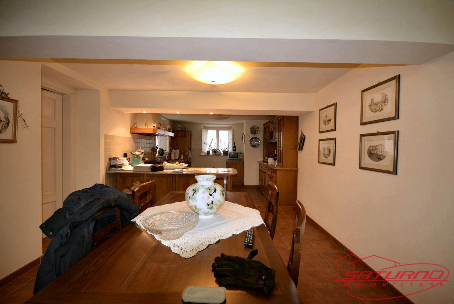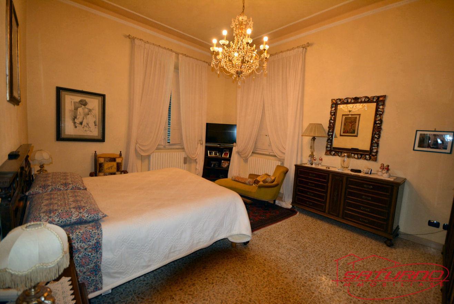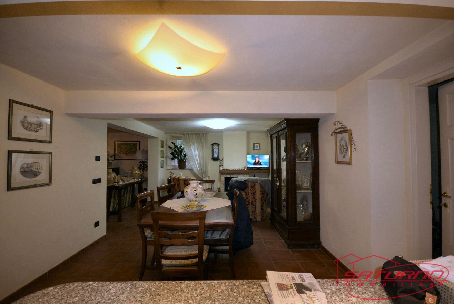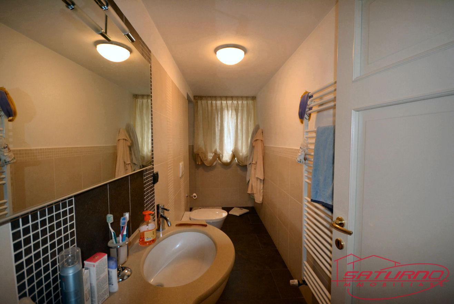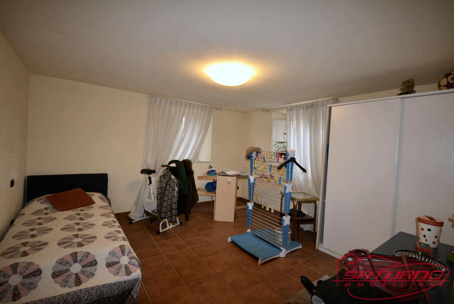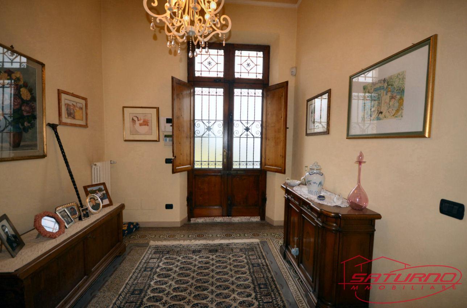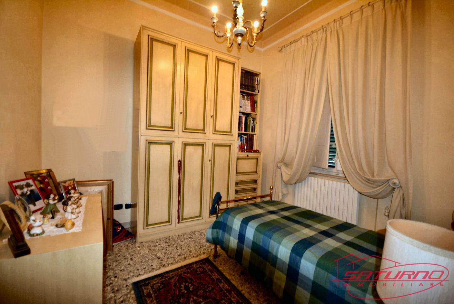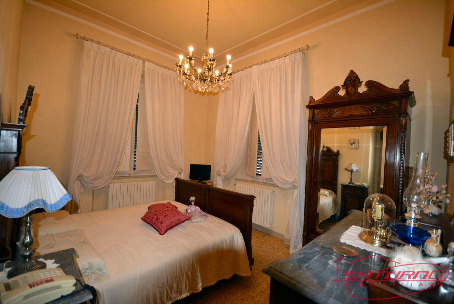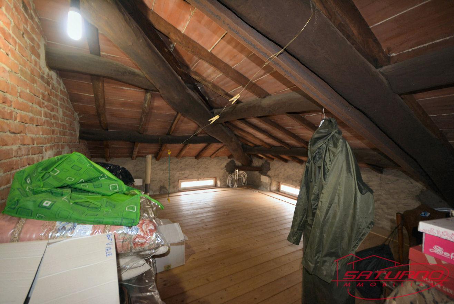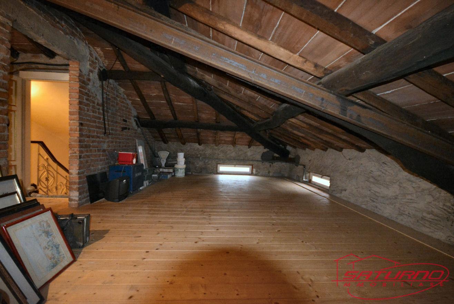S.Margherita, villa di inzio secolo in ottime condizioni ristrutturata nel 2010 disposta su due livelli e composta al piano terra da ingresso, ampia zona giorno, cucina abitabile, una camera, un bagno e ripostiglio, al piano superiore (piano nobile) si trovano quattro camere, disimpegno e bagno. Il piano superiore ha anche un accesso diretto dall'esterno ed ha già la predisposizione per una cucina, pertanto potrebbe essere adatta anche a due famiglie. Corredano la proprietà una capanna su due livelli di circa 150 mq e un giardino completamente recintato di circa 1.500 mq. L'immobile è già dotato di due caldaie autonome e il riscaldamento al piano terra è a pavimento.
English description
S. Margherita, a villa of the beginning of the century in excellent condition renovated in 2010, arranged on two levels and comprising ground floor entrance hall, large living area, eat-in kitchen, a bedroom, a bathroom and closet, on the top floor (the noble floor) there are four rooms, a corridor and a bathroom. The upper floor also has direct access from the outside and already has the predisposition for a kitchen, therefore, it might be also suitable for two families. Accompanying the property a hut on two levels of about 150 sqm and a fenced garden of about 1,500 sqm. The property is already equipped with two boilers of autonomous heating and the ground floor is to the floor.
Galleria
Video
Dettagli
- Locali: 5
- Superficie: 260
- Numero Camere da letto: 5
- Numero servizi/WC: 2
- Piano: Su più livelli
- I.P.E.: 190.00 kWh/m2 anno
- Classe Energetica: F
- Anno di costruzione: 1920
- Tipo di riscaldamento: Autonomo
- Note riscaldamento: A PAVIMENTO AL PIANO TERRA
- Climatizzazione: Non presente
- Posti auto: 4
- Condizioni: Ristrutturato
- Arredamento: Non arredato
Informazioni Finanziarie
- Prezzo: €510,000
Posizione Immobile
- Indirizzo: del marginone n.
- Città/Località: Santa Margherita
- Provincia: LU
Other
- Rif. nr.: IA5273
- Categoria: residenziale
- video: https://www.youtube.com/edit?video_id=3G8ulhe78FE&ar=2
- Planimetrie: https://www.casagest24.it/media/planimetrie_immobili/planimetria_1195_773257_dcdtr_29_01_191.jpg
-
Galleria:
https://www.casagest24.it/foto_logo/773526-tq55gt.jpg
https://www.casagest24.it/foto_logo/773526-bg5kj34och.jpg
https://www.casagest24.it/foto_logo/773526-xqmrvl80c.jpg
https://www.casagest24.it/foto_logo/773526-mnqyle31zg.jpg
https://www.casagest24.it/foto_logo/773526-0pjsf96sr1.jpg
https://www.casagest24.it/foto_logo/773526-t2v10d.jpg
https://www.casagest24.it/foto_logo/773526-hc362xhc.jpg
https://www.casagest24.it/foto_logo/773526-dd7122w.jpg
https://www.casagest24.it/foto_logo/773526-qdd18qt.jpg
https://www.casagest24.it/foto_logo/773526-ujdcp33lcf.jpg
https://www.casagest24.it/foto_logo/773526-6qa236.jpg
https://www.casagest24.it/foto_logo/773526-s5323m.jpg
https://www.casagest24.it/foto_logo/773526-8md5t062c35.jpg
https://www.casagest24.it/foto_logo/773526-ncr17vu.jpg
https://www.casagest24.it/foto_logo/773526-q2j5f84qex.jpg
https://www.casagest24.it/foto_logo/773526-y8np17dp.jpg
https://www.casagest24.it/foto_logo/773526-qs3f3b77b.jpg
https://www.casagest24.it/foto_logo/773526-fykhlt95pnp.jpg
https://www.casagest24.it/foto_logo/773526-gbec92s.jpg
Planimetrie
Richiedi Informazioni
Grazie per aver richiesto informazioni su questo immobile. Verrai contattato al più presto.


