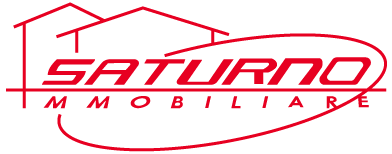(Rif. 3223) MORIANESE In ottima posizione semicollinare, immersa nel verde villa singola anni '80 di complessivi 350 mq. composta da: Ingresso, ampio salone, cucina, ripostiglio e porticato di oltre 60 mq. al piano terra; camera matrimoniale con bagno privato, ulteriore camera matrimoniale e bagno al piano rialzato; mansarda attualmente adibita a studio, camera matrimoniale e bagno. Taverna con camino, cucina e bagno nel seminterrato, a cui si può accedere anche dall'esterno. Ampio garage di oltre 50 mq. e due locali cantina. Corredata da piscina di dimensioni 12 x 6 e giardino circostante di circa 5000 mq. oltre a bosco confinante al giardino di ulteriori 13.000 mq. Per ottimizzare il risparmio energetico dell'immobile è stato installato recentemente un impianto fotovoltaico da 15 kw con batterie di accumulo da 45 Kw. Impianto di riscaldamento alimentato con caldaia ibrida elettrica/metano. E' presente una colonnina da 7 kw per la ricarica di auto elettriche. Cl.E.:E EPgl:146,14 Kwh/m2 anno.
English description
(Ref. 3223) MORIANESE In an excellent semi-hilly position, surrounded by greenery, a single 1980s villa measuring a total of 350 m2. composed of: Entrance, large living room, kitchen, utility room and porch of over 60 m2. ground floor; double bedroom with private bathroom, further double bedroom and bathroom on the mezzanine floor; attic currently used as a study, double bedroom and bathroom. Tavern with fireplace, kitchen and bathroom in the basement, which can also be accessed from the outside. Large garage of over 50 m2. and two cellar rooms. Accompanied by a 12 x 6 swimming pool and surrounding garden of approximately 5000 m2. as well as a forest bordering the garden of a further 13,000 m2. To optimize the property's energy savings, a 15 kW photovoltaic system with 45 kW storage batteries was recently installed. Heating system powered by a hybrid electric/methane boiler. There is a 7 kW column for charging electric cars. Cl.E.:E EPgl:146.14 Kwh/m2 year.
Galleria
Video
Virtual Tour
Dettagli
- Locali: 8
- Superficie: 350
- Numero Camere da letto: 3
- Numero servizi/WC: 4
- Piano: Su più livelli
- I.P.E.: 146.14 kWh/m2 anno
- Classe Energetica: E
- Anno di costruzione: 1985
- Tipo di riscaldamento: Autonomo
- Climatizzazione: Non presente
- Posti auto: 8
- Garage coperto: Si
- Condizioni: Ottimo
- Arredamento: Parzialmente arredato
Informazioni Finanziarie
- Prezzo: €870,000
Posizione Immobile
- Indirizzo: della Maulina
- Città/Località: San Concordio di Moriano
- Provincia: LU
Other
- Rif. nr.: 3223
- Categoria: residenziale
-
video:
https://www.youtube.com/v/yohG8is_nV0
https://www.youtube.com/v/2ng8v2EDLDo - Virtual Tour: https://www.casagest24.it/virtualtour/virtualtour.php?vtourid=8544&l=p&perc=100
-
Planimetrie:
https://www.casagest24.it/media/planimetrie_immobili/planimetria_1191_1268229_yonec_CCF_001032.jpg
https://www.casagest24.it/media/planimetrie_immobili/planimetria_1191_1268229_3xh8r_CCF_001033.jpg
https://www.casagest24.it/media/planimetrie_immobili/planimetria_1191_1268229_6ljxm_CCF_001034.jpg -
Galleria:
https://www.casagest24.it/foto_logo/1268229-r2hl3x5205o.jpg
https://www.casagest24.it/foto_logo/1268229-rs81aba.jpg
https://www.casagest24.it/foto_logo/1268229-of24xv.jpg
https://www.casagest24.it/foto_logo/1268229-qr98ua6.jpg
https://www.casagest24.it/foto_logo/1268229-kxn62143qs2.jpg
https://www.casagest24.it/foto_logo/1268229-ofh20bq.jpg
https://www.casagest24.it/foto_logo/1268229-9ym62m.jpg
https://www.casagest24.it/foto_logo/1268229-hsdfcy38bt.jpg
https://www.casagest24.it/foto_logo/1268229-97oc3k28jjm.jpg
https://www.casagest24.it/foto_logo/1268229-cmmt48hz.jpg
https://www.casagest24.it/foto_logo/1268229-hy76.jpg
https://www.casagest24.it/foto_logo/1268229-ndxsjr45s.jpg
https://www.casagest24.it/foto_logo/1268229-kaz29zx.jpg
https://www.casagest24.it/foto_logo/1268229-le77dyw.jpg
https://www.casagest24.it/foto_logo/1268229-yxs13q.jpg
https://www.casagest24.it/foto_logo/1268229-eob8ph229.jpg
https://www.casagest24.it/foto_logo/1268229-3sl23fhj.jpg
https://www.casagest24.it/foto_logo/1268229-ulbgke61kl.jpg
https://www.casagest24.it/foto_logo/1268229-hq43e.jpg
https://www.casagest24.it/foto_logo/1268229-dufuek9h.jpg
https://www.casagest24.it/foto_logo/1268229-hxoe40bwl.jpg
https://www.casagest24.it/foto_logo/1268229-fe72iw.jpg
https://www.casagest24.it/foto_logo/1268229-yazecm18e.jpg
https://www.casagest24.it/foto_logo/1268229-vlow22dhm.jpg
https://www.casagest24.it/foto_logo/1268229-sc390tv.jpg
https://www.casagest24.it/foto_logo/1268229-nwr8n82w.jpg
https://www.casagest24.it/foto_logo/1268229-xz050yn.jpg
https://www.casagest24.it/foto_logo/1268229-gv61kem.jpg
https://www.casagest24.it/foto_logo/1268229-uzeyc43cnt.jpg
https://www.casagest24.it/foto_logo/1268229-okx40anp.jpg
https://www.casagest24.it/foto_logo/1268229-wz0ieq72y2.jpg
https://www.casagest24.it/foto_logo/1268229-rx81b5d.jpg
https://www.casagest24.it/foto_logo/1268229-ov84sqn.jpg
https://www.casagest24.it/foto_logo/1268229-dgq987m.jpg
https://www.casagest24.it/foto_logo/1268229-hpqoxu92.jpg
https://www.casagest24.it/foto_logo/1268229-qgbpc71z1.jpg
https://www.casagest24.it/foto_logo/1268229-yy3yt45fdx.jpg
https://www.casagest24.it/foto_logo/1268229-gum78u9g.jpg
https://www.casagest24.it/foto_logo/1268229-pg6c9m0j.jpg
https://www.casagest24.it/foto_logo/1268229-ub54e9d.jpg
https://www.casagest24.it/foto_logo/1268229-zwb63wa.jpg
Planimetrie
Richiedi Informazioni
Grazie per aver richiesto informazioni su questo immobile. Verrai contattato al più presto.























































































