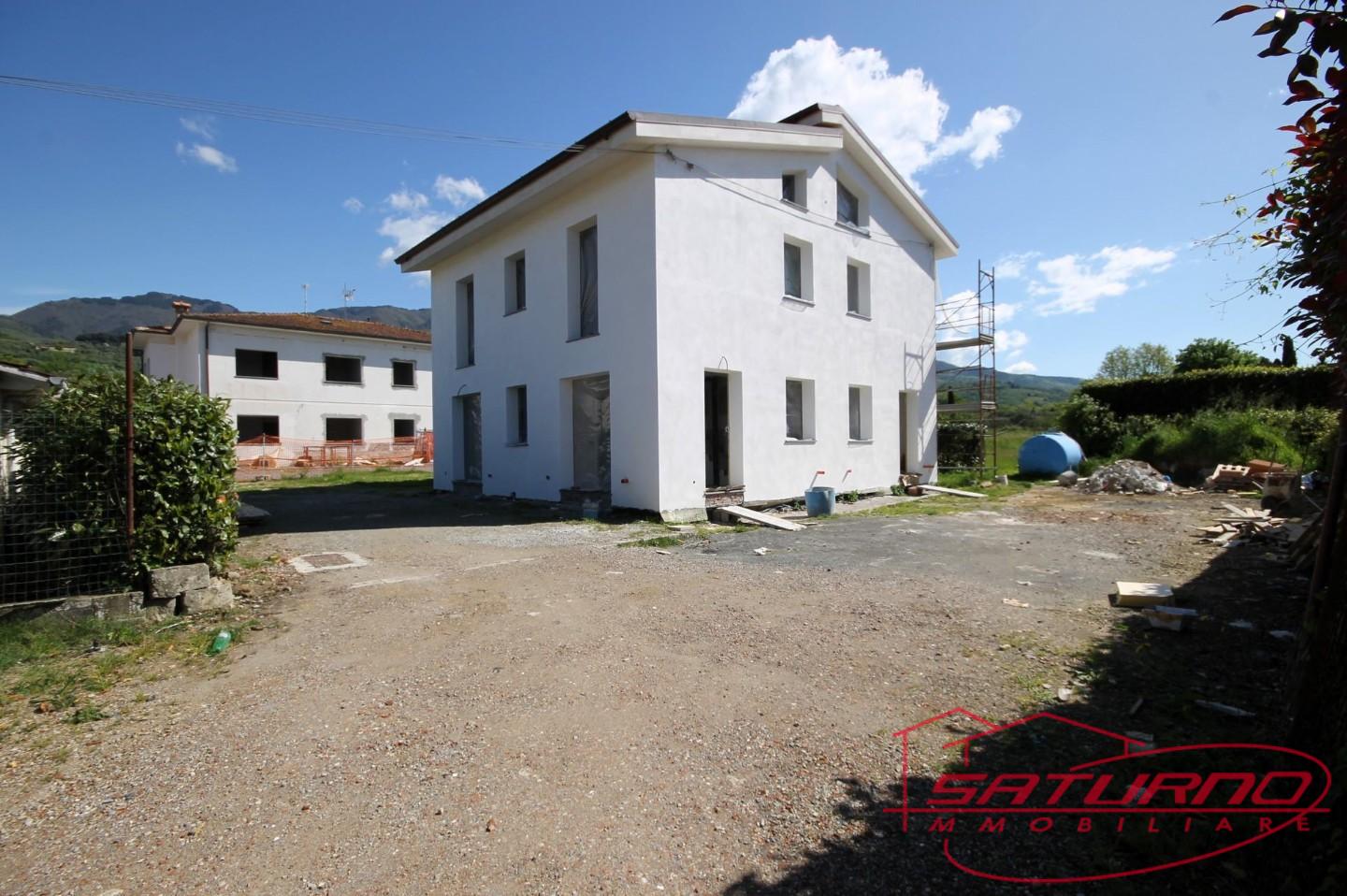(Rif. 3219) MARLIA In ottima posizione semicollinare, proponiamo villetta bifamilire su due livelli, in fase di ultimazione, composta da ingresso soggiorno, cucina abitabile, bagno e ripostiglio al piano terra; camera matrimoniale, camera singola studio e bagno al piano primo. Giardino recintato. La villetta è dotata di cappotto termico, impianto fotovoltaico, riscaldamento a pavimento con pompa di calore. Ottimo il contesto residenziale in aperta campagna, distante dalla viabilità, ma allo stesso tempo comodo a tutti i primi servizi.
English description
(Ref. 3219) MARLIA In an excellent semi-hilly position, we offer a semi-detached house on two levels, nearing completion, comprising entrance hall, living room, kitchen, bathroom and closet on the ground floor; double bedroom, single study bedroom and bathroom on the first floor. Fenced garden. The house is equipped with a thermal coat, photovoltaic system, underfloor heating with heat pump. The residential context in the open countryside is excellent, far from the roads, but at the same time convenient to all the main services.
Galleria
Video
Virtual Tour
Dettagli
- Locali: 5
- Superficie: 110
- Numero Camere da letto: 3
- Numero servizi/WC: 2
- Piano: Su più livelli
- I.P.E.: 30.40 kWh/m2 anno
- Classe Energetica: A1
- Anno di costruzione: 2024
- Tipo di riscaldamento: Autonomo
- Climatizzazione: Predisposizione
- Posti auto: 2
- Condizioni: Nuovo/In Costruzione
- Arredamento: Non arredato
Informazioni Finanziarie
- Prezzo: €380,000
Posizione Immobile
- Indirizzo: del Giardinetto (dietro casa di Andrea)
- Città/Località: Marlia
- Provincia: LU
Other
- Rif. nr.: 3219
- Categoria: residenziale
- video: https://www.youtube.com/v/el44L5Y8dSs
- Virtual Tour: https://www.casagest24.it/virtualtour/virtualtour.php?vtourid=8497&l=p&perc=100
-
Planimetrie:
https://www.casagest24.it/media/planimetrie_immobili/planimetria_1191_1266785_ykdyn_CCF_001018.jpg
https://www.casagest24.it/media/planimetrie_immobili/planimetria_1191_1266785_ozt7f_CCF_001019.jpg -
Galleria:
https://www.casagest24.it/foto_logo/1266785-np27da.jpg
https://www.casagest24.it/foto_logo/1266785-dnaj730np.jpg
https://www.casagest24.it/foto_logo/1266785-uasdze97c.jpg
https://www.casagest24.it/foto_logo/1266785-u1tnxt695r.jpg
https://www.casagest24.it/foto_logo/1266785-tcs57n.jpg
https://www.casagest24.it/foto_logo/1266785-te68t.jpg
https://www.casagest24.it/foto_logo/1266785-mux15no.jpg
https://www.casagest24.it/foto_logo/1266785-wv5768.jpg
https://www.casagest24.it/foto_logo/1266785-ja757p1.jpg
https://www.casagest24.it/foto_logo/1266785-cvg244p.jpg
https://www.casagest24.it/foto_logo/1266785-vl438o.jpg
https://www.casagest24.it/foto_logo/1266785-uyo623.jpg
https://www.casagest24.it/foto_logo/1266785-ixi1uf24bn.jpg
https://www.casagest24.it/foto_logo/1266785-e4o6781v.jpg
https://www.casagest24.it/foto_logo/1266785-bopz29h.jpg
https://www.casagest24.it/foto_logo/1266785-dvv2p.jpg
https://www.casagest24.it/foto_logo/1266785-zwn7k91i.jpg
https://www.casagest24.it/foto_logo/1266785-2kx828o.jpg
https://www.casagest24.it/foto_logo/1266785-zlwfsf132p.jpg
https://www.casagest24.it/foto_logo/1266785-xbabyj80aa.jpg
https://www.casagest24.it/foto_logo/1266785-yf28pg.jpg
https://www.casagest24.it/foto_logo/1266785-3vow3s47fyg.jpg
https://www.casagest24.it/foto_logo/1266785-8q10u62.jpg
Planimetrie
Contratto
Tipologia
Richiedi Informazioni
Grazie per aver richiesto informazioni su questo immobile. Verrai contattato al più presto.



















































