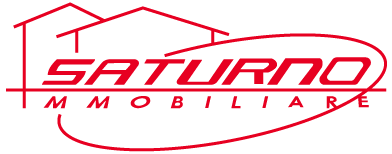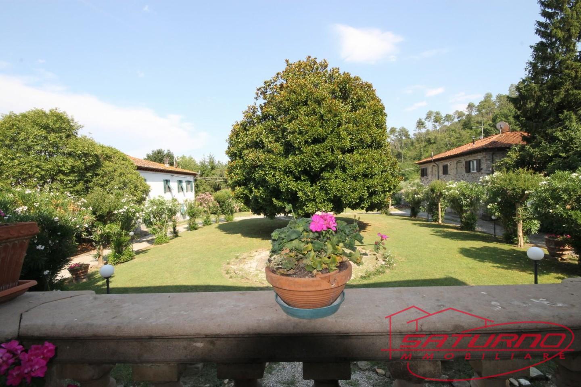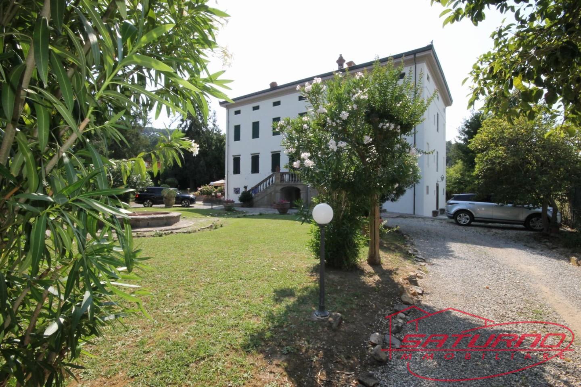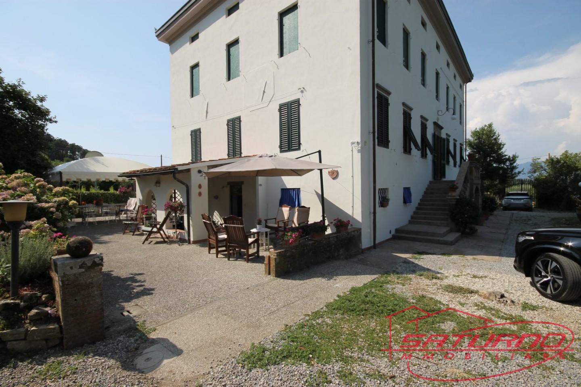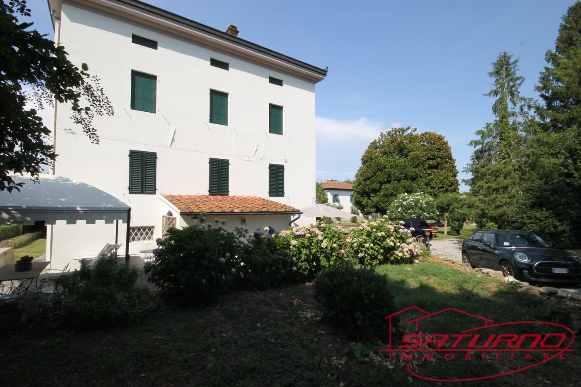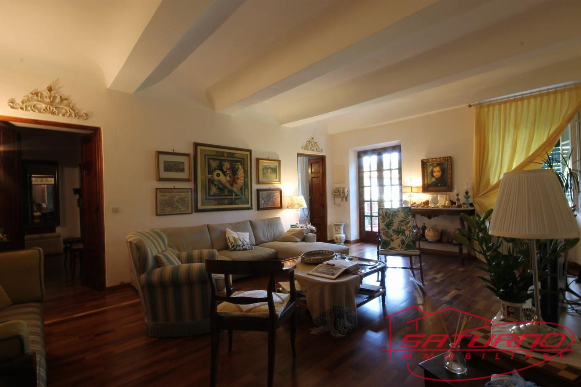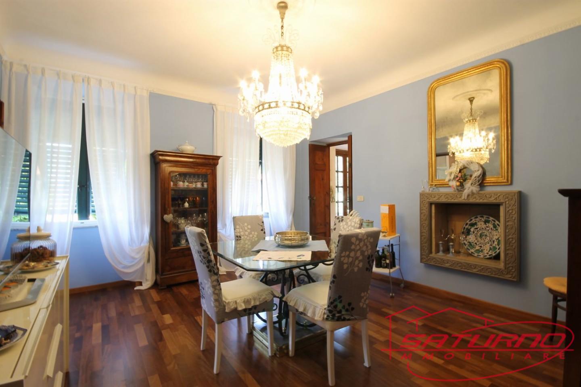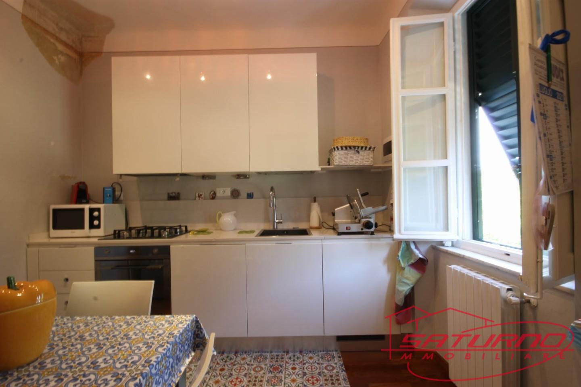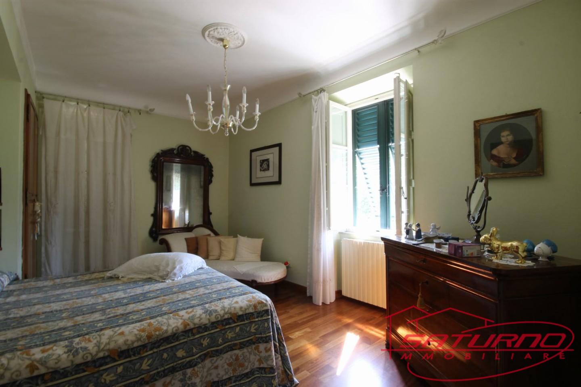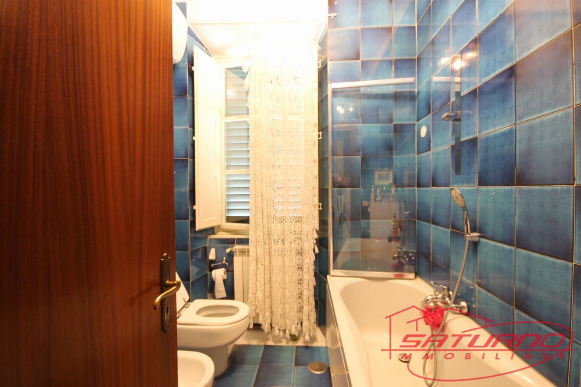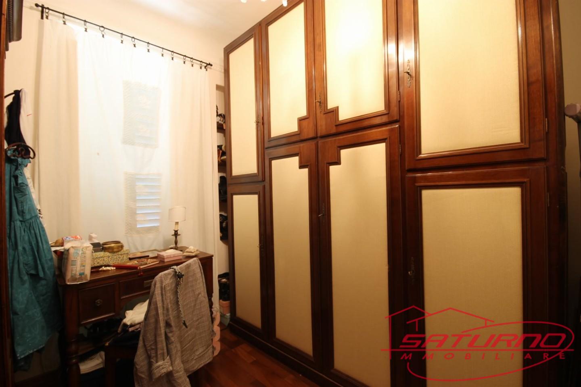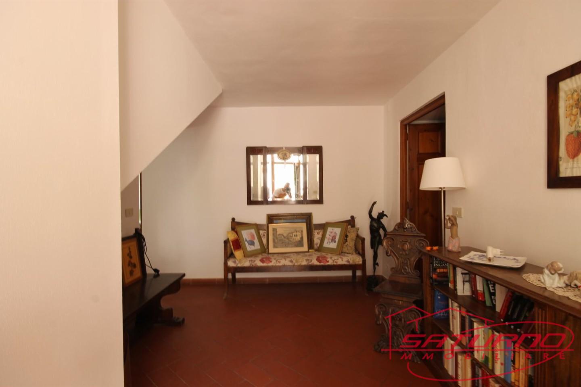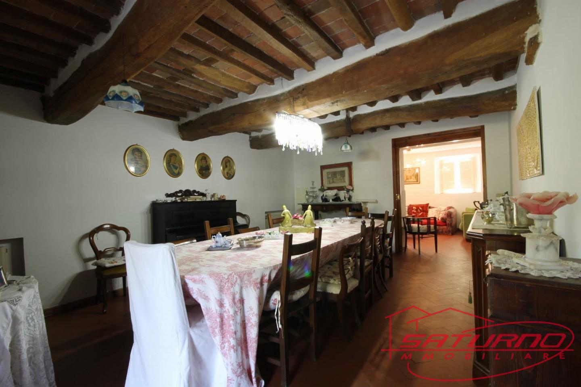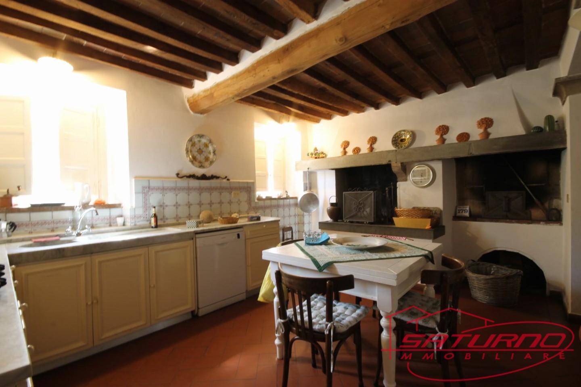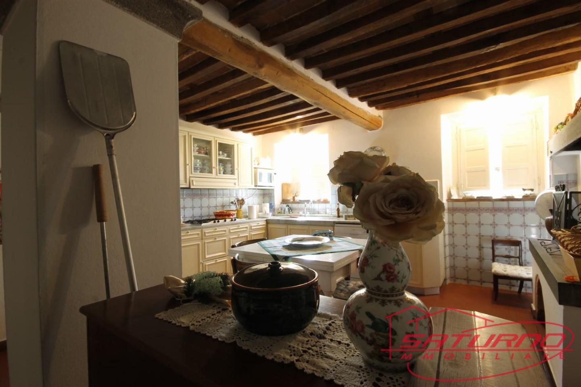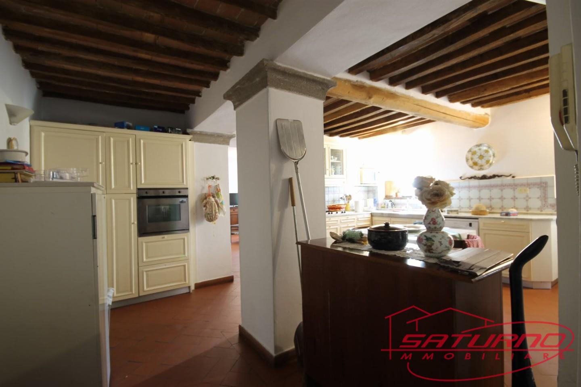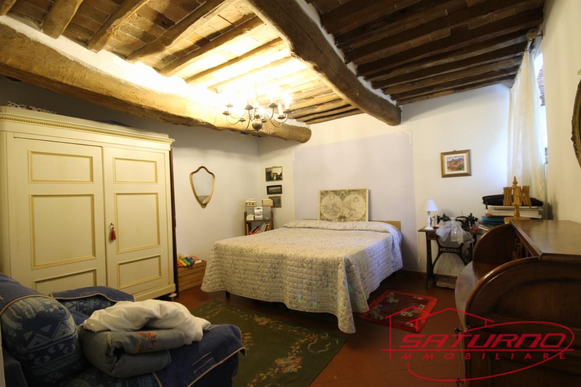GUAMO In zona Sud di Lucca distante circa 5 km dal centro storico porzione di villa storica ristrutturata di complessivi 395 mq. divisa in due unità immobiliari, entrambe con ingresso indipendente, e composta da: UNITA' 1: ingresso in ampio salone, sala pranzo, cucina abitabile, disimpegno notte, camera matrimoniale con armadi a muro, seconda camera matrimoniale, camera singola, due bagni finestrati e studio da poter adibire anche a quarta camera al piano primo. UNITA’ 2: Salone open space, cucina abitabile con forno, sala e studio da poter adibire anche a due comode camere, bagno finestrato con vasca, due ripostigli, locale pluriuso, vano caldaia e porticato al piano terra. Si precisa che l' altezza del piano terra di 2,50 m. è regolarmente condonata. I due piani risultano essere internamente comunicanti tra di loro mediante comoda scala in pietra. A Corredo della proprietà garage di 50 mq. e giardino completamente recintato di circa 1300 mq. con cancello carrabile automatico. Ottime le condizioni di manutenzione. Ideale per due nuclei familiari. POSSIBILITA' DI ACQUISTO ANCHE DELL'ALTRA UNITA' IMMOBILIARE AL SECONDO E ULTIMO PIANO PER RENDERE LA VILLA DEL TUTTO COMPLETAMENTE INDIPENDENTE.
English description
GUAMO In the southern area of Lucca, about 5 km from the historic center, a portion of a renovated historic villa for a total of 395 square meters. divided into two real estate units, both with independent entrance, and composed of: UNIT 1: entrance into large living room, dining room, kitchen, night hallway, double bedroom with fitted wardrobes, second double bedroom, single bedroom, two bathrooms with windows and study that can also be used as a fourth bedroom on the first floor. UNIT 2: Open space living room, kitchen with oven, living room and study that can also be used as two comfortable bedrooms, bathroom with tub, two closets, multipurpose room, boiler room and porch on the ground floor. It should be noted that the height of the ground floor is 2.50 m. it is regularly condoned. The two floors are internally communicating with each other by means of a comfortable stone staircase. In support of the property garage of 50 square meters. and completely fenced garden of about 1300 square meters. with automatic driveway gate. Excellent maintenance conditions. Ideal for two families. POSSIBILITY OF PURCHASING ALSO THE OTHER REAL ESTATE UNIT ON THE SECOND AND LAST FLOOR TO MAKE THE VILLA COMPLETELY COMPLETELY INDEPENDENT.
Galleria
Video
Virtual Tour
Dettagli
- Locali: 13
- Superficie: 395
- Numero Camere da letto: 6
- Numero servizi/WC: 3
- Piano: Su più livelli
- I.P.E.: 215.60 kWh/m2 anno
- Classe Energetica: G
- Anno di costruzione: 1800
- Tipo di riscaldamento: Autonomo
- Note riscaldamento: Metano con radiatori
- Climatizzazione: Non presente
- Posti auto: 5
- Garage coperto: Si
- Condizioni: Ristrutturato
- Arredamento: Non arredato
Informazioni Finanziarie
- Prezzo: €550,000
Posizione Immobile
- Indirizzo: di Sottomonte
- Città/Località: Guamo
- Provincia: LU
Other
- Rif. nr.: 3012
- Categoria: residenziale
- video: https://www.youtube.com/v/yyEIVLitvHk
- Virtual Tour: https://www.casagest24.it/virtualtour/virtualtour.php?vtourid=3430&l=p&perc=100
-
Planimetrie:
https://www.casagest24.it/media/planimetrie_immobili/planimetria_1191_983944_gbcqy_CCF_000161.jpg
https://www.casagest24.it/media/planimetrie_immobili/planimetria_1191_983944_sag04_CCF_000162.jpg -
Galleria:
https://www.casagest24.it/foto_logo/983944-rk2h.jpg
https://www.casagest24.it/foto_logo/983944-ho62b.jpg
https://www.casagest24.it/foto_logo/983944-ebdlpr282y5.jpg
https://www.casagest24.it/foto_logo/983944-gl94vqe.jpg
https://www.casagest24.it/foto_logo/983944-ifr11s.jpg
https://www.casagest24.it/foto_logo/983944-emcrlp00kr.jpg
https://www.casagest24.it/foto_logo/983944-fkavz42d.jpg
https://www.casagest24.it/foto_logo/983944-ow78ff.jpg
https://www.casagest24.it/foto_logo/983944-f7ig85ys7.jpg
https://www.casagest24.it/foto_logo/983944-igpu95wx.jpg
https://www.casagest24.it/foto_logo/983944-2vvwp54gl.jpg
https://www.casagest24.it/foto_logo/983944-ac09ar59d.jpg
https://www.casagest24.it/foto_logo/983944-xm635as.jpg
https://www.casagest24.it/foto_logo/983944-gz5nnv55hoy.jpg
https://www.casagest24.it/foto_logo/983944-c496wo3.jpg
https://www.casagest24.it/foto_logo/983944-3mb22rmr.jpg
https://www.casagest24.it/foto_logo/983944-puycb723y26.jpg
https://www.casagest24.it/foto_logo/983944-thsnid99xkw.jpg
https://www.casagest24.it/foto_logo/983944-xgynh138i.jpg
https://www.casagest24.it/foto_logo/983944-7ly77yt5.jpg
https://www.casagest24.it/foto_logo/983944-mdr87wfm.jpg
https://www.casagest24.it/foto_logo/983944-x895.jpg
https://www.casagest24.it/foto_logo/983944-hbc53z1j.jpg
https://www.casagest24.it/foto_logo/983944-ms36k.jpg
https://www.casagest24.it/foto_logo/983944-km653n.jpg
https://www.casagest24.it/foto_logo/983944-zf9u953q5.jpg
https://www.casagest24.it/foto_logo/983944-c813wrn.jpg
https://www.casagest24.it/foto_logo/983944-sdxu6m72r.jpg
https://www.casagest24.it/foto_logo/983944-ku31tv.jpg
https://www.casagest24.it/foto_logo/983944-64xmz1v.jpg
https://www.casagest24.it/foto_logo/983944-r3g82x.jpg
https://www.casagest24.it/foto_logo/983944-4ibzob8095p.jpg
https://www.casagest24.it/foto_logo/983944-tj452l4.jpg
https://www.casagest24.it/foto_logo/983944-dgel412j.jpg
Planimetrie
Contratto
Tipologia
Richiedi Informazioni
Grazie per aver richiesto informazioni su questo immobile. Verrai contattato al più presto.

