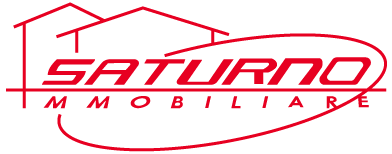(Rif.3122) GOSSI Villa singola composta da due unità immobiliari, di complessivi 280 mq., completamente ristrutturata nel 2014. L'unità principale si sviluppa sull'intero primo piano ed è composta da ingresso, sala su cui affaccia un vano soppalcato attualmente adibito a studio, ampia terrazza, tinello, cucina abitabile, ripostiglio, due camere matrimoniali una delle quali con bagno privato e ulteriore bagno; attraverso una scala a chiocciola si accede a due locali al piano terra attualmente adibiti a seconda zona giorno e camera con bagno (Questi due vani hanno accesso anche dall'esterno). Comoda soffitta pavimentata anch'essa con accesso con scala a chiocciola. L'altra unità immobiliare si sviluppa a piano terra ed è composta da soggiorno- pranzo, cucina, disimpegno, camera matrimoniale e bagno. La completa e integrale ristrutturazione del 2014 della villa ha dato un'impronta molto moderna con grandi aperture, impianto elettrico in domotica e climatizzazione in ogni ambiente. La villa è corredata da giardino su quattro lati recintato su cui insiste una piscina fuori terra e da una resede antistante inghiaiata per sei posti auto.
English description
(Ref.3122) GOSSI Detached villa consisting of two real estate units, totaling 280 sq. m., completely renovated in 2014. The main unit develops over the entire first floor and consists of an entrance hall, a hall onto which a mezzanine room currently overlooks used as a study, large terrace, dining room, eat-in kitchen, utility room, two double bedrooms one of which with private bathroom and another bathroom; a spiral staircase leads to two rooms on the ground floor currently used as a second living area and bedroom with bathroom (these two rooms also have access from the outside). Comfortable paved attic also with access by spiral staircase. The other real estate unit develops on the ground floor and consists of a living-dining room, kitchen, hallway, double bedroom and bathroom. The complete and complete renovation of the villa in 2014 gave a very modern imprint with large openings, home automation electrical system and air conditioning in every room. The villa is accompanied by a fenced garden on four sides on which there is an above ground swimming pool and a graveled courtyard in front for six cars.
Galleria
Video
Virtual Tour
Dettagli
- Locali: 9
- Superficie: 280
- Numero Camere da letto: 4
- Numero servizi/WC: 4
- Piano: Su più livelli
- I.P.E.: 112.00 kWh/m2 anno
- Classe Energetica: E
- Anno di costruzione: 2014
- Tipo di riscaldamento: Autonomo
- Note riscaldamento: Metano con radiatori
- Climatizzazione: Presente
- Posti auto: 6
- Condizioni: Ristrutturato
- Arredamento: Non arredato
Informazioni Finanziarie
- Prezzo: €600,000
Posizione Immobile
- Indirizzo: Romana
- Città/Località: Gossi
- Provincia: LU
Other
- Rif. nr.: 3122
- Categoria: residenziale
- video: https://www.youtube.com/v/ZJEwFQzv3QI
- Virtual Tour: https://www.casagest24.it/virtualtour/virtualtour.php?vtourid=6110&l=p&perc=100
-
Planimetrie:
https://www.casagest24.it/media/planimetrie_immobili/planimetria_1191_1097811_z4ik4_CCF_000645.jpg
https://www.casagest24.it/media/planimetrie_immobili/planimetria_1191_1097811_qr5k7_CCF_000646.jpg
https://www.casagest24.it/media/planimetrie_immobili/planimetria_1191_1097811_kfdky_CCF_000647.jpg -
Galleria:
https://www.casagest24.it/foto_logo/1097811-txzpy357ui.jpg
https://www.casagest24.it/foto_logo/1097811-zf76iu0.jpg
https://www.casagest24.it/foto_logo/1097811-xcxn041d.jpg
https://www.casagest24.it/foto_logo/1097811-ueoqvc31a.jpg
https://www.casagest24.it/foto_logo/1097811-p6224roh.jpg
https://www.casagest24.it/foto_logo/1097811-aw34csc.jpg
https://www.casagest24.it/foto_logo/1097811-0ehu42sk.jpg
https://www.casagest24.it/foto_logo/1097811-j592y91rgs.jpg
https://www.casagest24.it/foto_logo/1097811-l752ips.jpg
https://www.casagest24.it/foto_logo/1097811-verz10h.jpg
https://www.casagest24.it/foto_logo/1097811-yr70f0u.jpg
https://www.casagest24.it/foto_logo/1097811-oyi81uz.jpg
https://www.casagest24.it/foto_logo/1097811-ipxq45j5h.jpg
https://www.casagest24.it/foto_logo/1097811-wa5l0.jpg
https://www.casagest24.it/foto_logo/1097811-urgu6673.jpg
https://www.casagest24.it/foto_logo/1097811-gudg72k9z.jpg
https://www.casagest24.it/foto_logo/1097811-xw874kf.jpg
https://www.casagest24.it/foto_logo/1097811-jsswcu694.jpg
https://www.casagest24.it/foto_logo/1097811-xvqskn88s.jpg
https://www.casagest24.it/foto_logo/1097811-vp3p0p.jpg
https://www.casagest24.it/foto_logo/1097811-9jjnox917uy.jpg
https://www.casagest24.it/foto_logo/1097811-54cb93vxu.jpg
https://www.casagest24.it/foto_logo/1097811-c6s63n.jpg
https://www.casagest24.it/foto_logo/1097811-zf3pa72yr.jpg
https://www.casagest24.it/foto_logo/1097811-s6nuag79p.jpg
https://www.casagest24.it/foto_logo/1097811-nob19a6.jpg
https://www.casagest24.it/foto_logo/1097811-kn3q59vr.jpg
https://www.casagest24.it/foto_logo/1097811-kc3w8167rdj.jpg
https://www.casagest24.it/foto_logo/1097811-mmp386nn.jpg
https://www.casagest24.it/foto_logo/1097811-ocuqnr88xje.jpg
https://www.casagest24.it/foto_logo/1097811-9znt2212.jpg
https://www.casagest24.it/foto_logo/1097811-zupt38z.jpg
https://www.casagest24.it/foto_logo/1097811-j0w272c.jpg
https://www.casagest24.it/foto_logo/1097811-ssn61h.jpg
https://www.casagest24.it/foto_logo/1097811-qlg3pk38tiy.jpg
https://www.casagest24.it/foto_logo/1097811-uu36qhv.jpg
https://www.casagest24.it/foto_logo/1097811-nwoa34vx.jpg
https://www.casagest24.it/foto_logo/1097811-lch35q.jpg
https://www.casagest24.it/foto_logo/1097811-6b53y.jpg
https://www.casagest24.it/foto_logo/1097811-cbn94fv.jpg
https://www.casagest24.it/foto_logo/1097811-nfc0r55j.jpg
https://www.casagest24.it/foto_logo/1097811-lkbf3937wt.jpg
https://www.casagest24.it/foto_logo/1097811-bi39r.jpg
https://www.casagest24.it/foto_logo/1097811-84aywg65f.jpg
https://www.casagest24.it/foto_logo/1097811-rxm39o.jpg
https://www.casagest24.it/foto_logo/1097811-xxz74sma.jpg
https://www.casagest24.it/foto_logo/1097811-ds86xsj.jpg
https://www.casagest24.it/foto_logo/1097811-c3555gtu.jpg
https://www.casagest24.it/foto_logo/1097811-cwer17paa.jpg
https://www.casagest24.it/foto_logo/1097811-m2vq26em.jpg
https://www.casagest24.it/foto_logo/1097811-npnp83ho.jpg
https://www.casagest24.it/foto_logo/1097811-59mofx90sdg.jpg
https://www.casagest24.it/foto_logo/1097811-pk919r6.jpg
Planimetrie
Richiedi Informazioni
Grazie per aver richiesto informazioni su questo immobile. Verrai contattato al più presto.















































































































