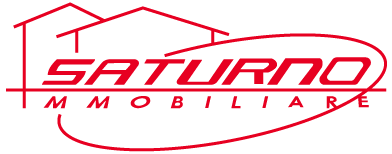Gattaiola – Lucca Rif. IA 6275 Terratetto d'angolo in aperta campagna con vista sul verde delle collinette circostanti; composto al piano terra rialzato da ingresso, cucina con caminetto con accesso a piacevole terrazzo abitabile ideale per stare all'aperto con un ottima vista, soggiorno, ripostiglio, bagno finestrato: al piano primo da disimpegno, due camere, bagnetto finestrato; al piano secondo disimpegno, due camere, locale di sgombero; corredato al piano seminterrato da due cantine ideali anche per uso ripostiglio perchè hanno l' accesso dall'esterno; inoltre ma attenzione a c.ca 50 metri di distanza lotto di terreno di c.ca 500 metri.
English description
Cat flap - Lucca Ref. IA 6275 Corner townhouse in open countryside with a view of the greenery of the surrounding hills; composed on the raised ground floor of entrance, kitchen with fireplace with access to a pleasant terrace ideal for being outdoors with an excellent view, living room, closet, bathroom with window: on the first floor hallway, two bedrooms, small bathroom with window; on the second floor hallway, two bedrooms, storage room; accompanied in the basement by two cellars also ideal for storage use because they have access from the outside; furthermore, pay attention to the plot of land approximately 500 meters away, approximately 50 meters away.
Galleria
Video
Virtual Tour
Dettagli
- Locali: 5
- Superficie: 115
- Numero Camere da letto: 4
- Numero servizi/WC: 2
- Piano: Su più livelli
- I.P.E.: 235.00 kWh/m2 anno
- Classe Energetica: G
- Anno di costruzione: 1930
- Tipo di riscaldamento: Autonomo
- Posti auto: 2
- Condizioni: Buono
- Arredamento: Parzialmente arredato
Informazioni Finanziarie
- Prezzo: €198,000
Posizione Immobile
- Indirizzo: della Cella,
- Città/Località: Gattaiola
- Provincia: LU
Other
- Rif. nr.: IA6275
- Categoria: residenziale
- video: https://www.youtube.com/v/0P_vGNJ-JPo
- Virtual Tour: https://www.casagest24.it/virtualtour/virtualtour2.php?vtourid=1278295&l=c
-
Planimetrie:
https://www.casagest24.it/media/planimetrie_immobili/planimetria_1195_1278295_vylje_terra.jpg
https://www.casagest24.it/media/planimetrie_immobili/planimetria_1195_1278295_b2gdu_primo.jpg
https://www.casagest24.it/media/planimetrie_immobili/planimetria_1195_1278295_8fn6w_secondo.jpg
https://www.casagest24.it/media/planimetrie_immobili/planimetria_1195_1278295_ertir_elaborato_grafico___pianta1.jpg -
Galleria:
https://www.casagest24.it/foto_logo/1278714-ntpyhl80pt.jpg
https://www.casagest24.it/foto_logo/1278714-b4ru33y.jpg
https://www.casagest24.it/foto_logo/1278714-qusy9onh.jpg
https://www.casagest24.it/foto_logo/1278714-uo24196nbt.jpg
https://www.casagest24.it/foto_logo/1278714-ofij650l.jpg
https://www.casagest24.it/foto_logo/1278714-qa61r.jpg
https://www.casagest24.it/foto_logo/1278714-hf72mxw.jpg
https://www.casagest24.it/foto_logo/1278714-fuz183d.jpg
https://www.casagest24.it/foto_logo/1278714-3v85rnj.jpg
https://www.casagest24.it/foto_logo/1278714-tudf21oa.jpg
https://www.casagest24.it/foto_logo/1278714-rzwzv610o3q.jpg
https://www.casagest24.it/foto_logo/1278714-gvrd0351.jpg
https://www.casagest24.it/foto_logo/1278714-cz7507z.jpg
https://www.casagest24.it/foto_logo/1278714-rubin52t8.jpg
https://www.casagest24.it/foto_logo/1278714-6dut38en.jpg
https://www.casagest24.it/foto_logo/1278714-kopo73lrv.jpg
https://www.casagest24.it/foto_logo/1278714-nzb140u8.jpg
Planimetrie
Contratto
Tipologia
Richiedi Informazioni
Grazie per aver richiesto informazioni su questo immobile. Verrai contattato al più presto.








































