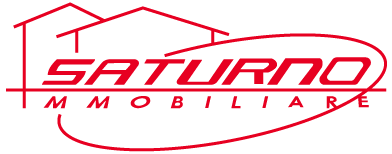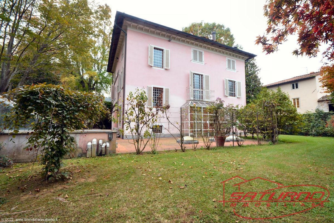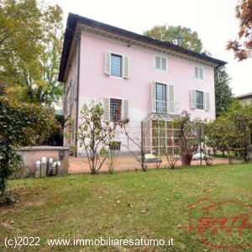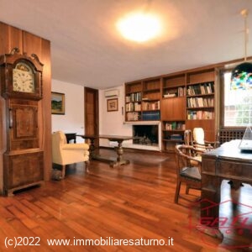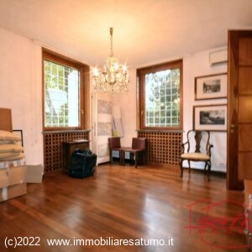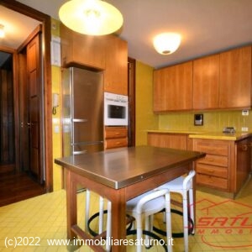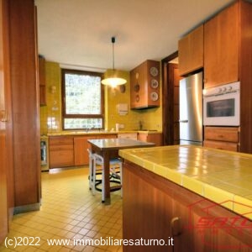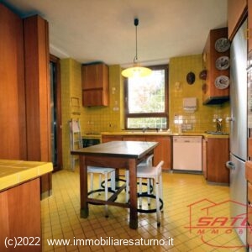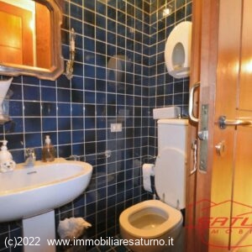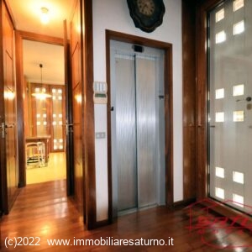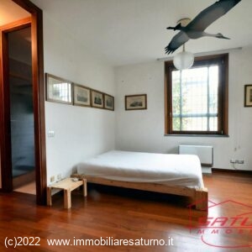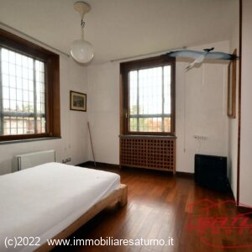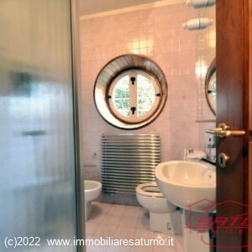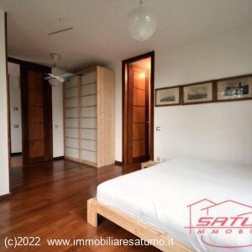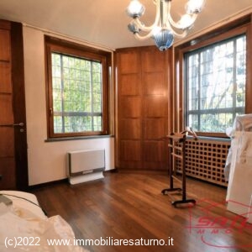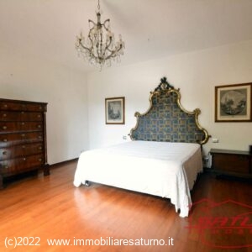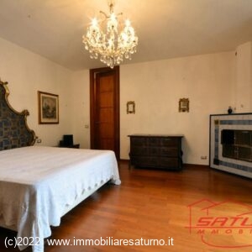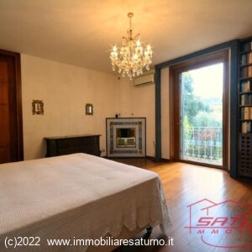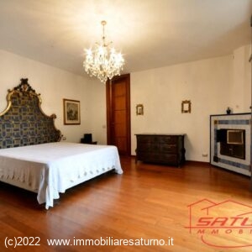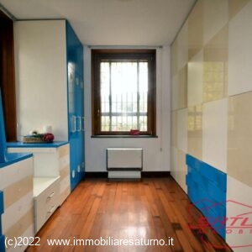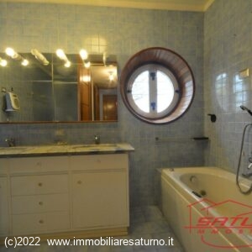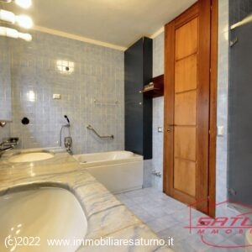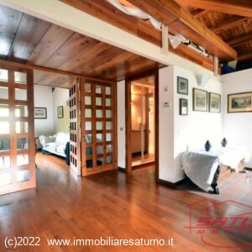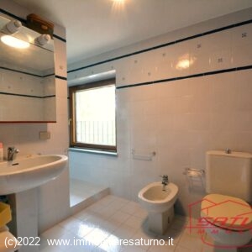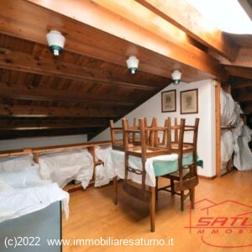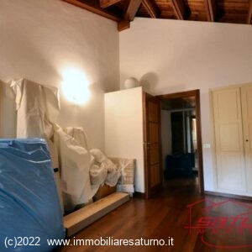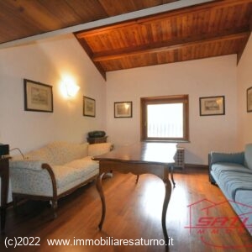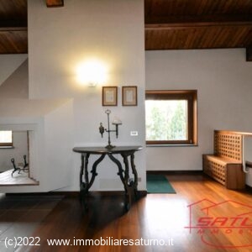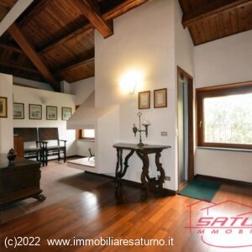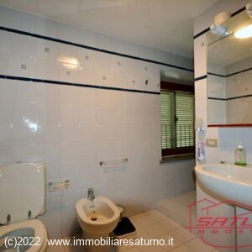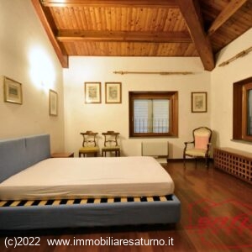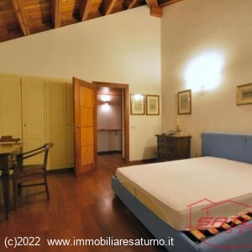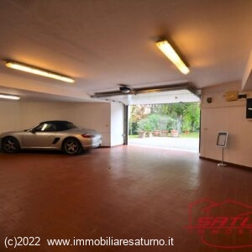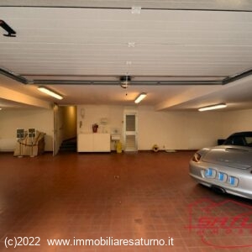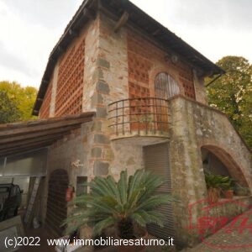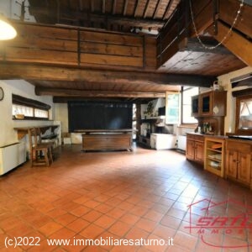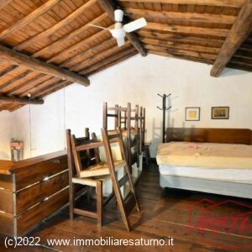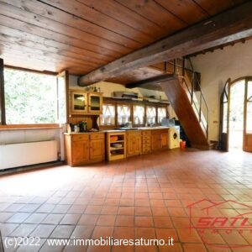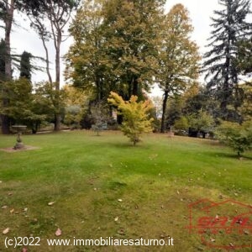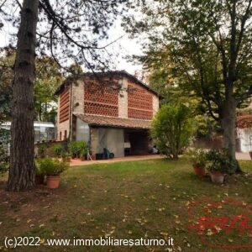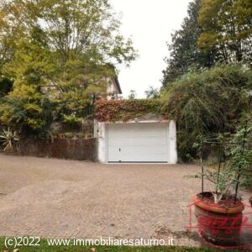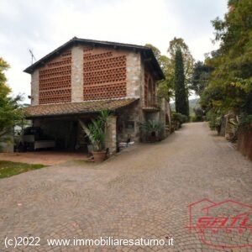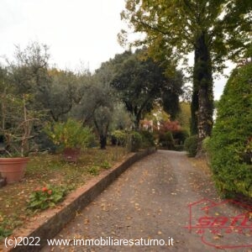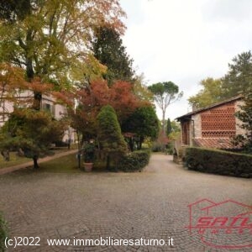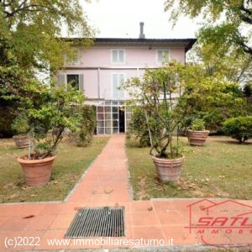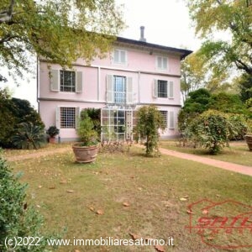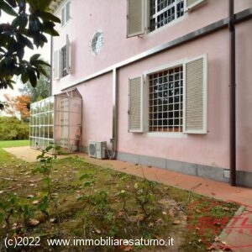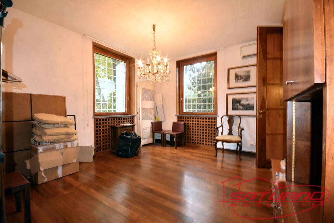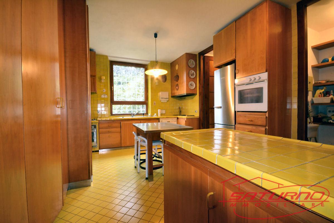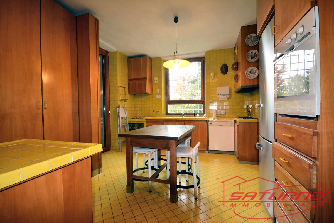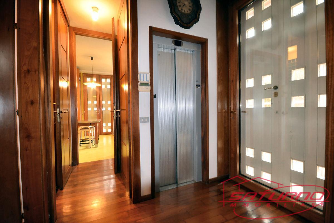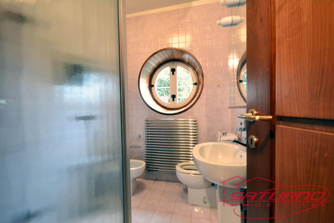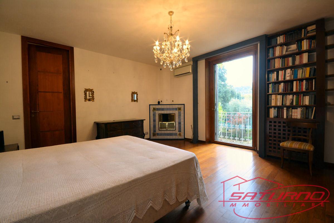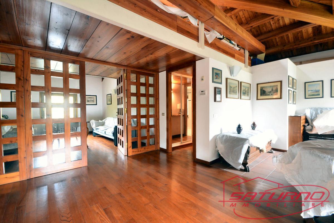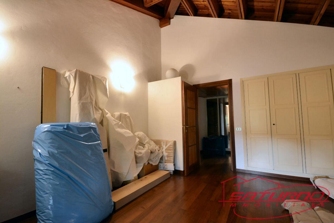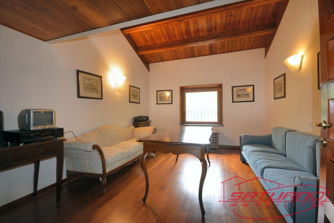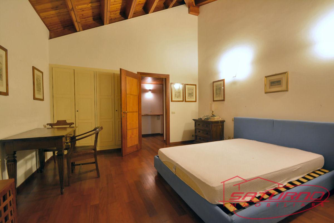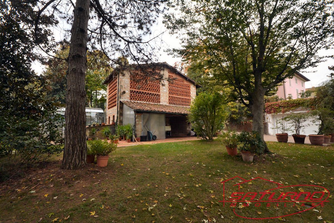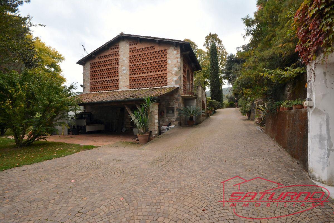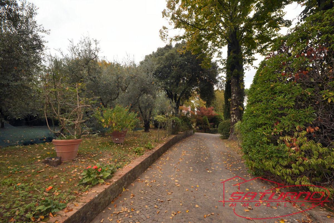Zona sud, posta in prima collina e contornata di un ampio parco con dependance e incantevole parco, villa dei primi del ‘900 elevata su tre piani fuori terra più piano seminterrato per un totale di circa 400 mq e ristrutturata nei primi anni ‘80 utilizzando impianti e materiali di alta qualità, come legno in ciliegio e teck per i pavimenti e le porte, infissi e finestre Schuco, ceramiche di Vietri nei bagni. Al piano terra si compone da un ampio ingresso su cui si disimpegnano i vari locali e dove risultano collocati il comodo ascensore e l’importante scala in legno, ampio salone dotato di camino, sala da pranzo, cucina abitabile dotata di dispensa e un primo bagno di servizio, al primo piano troviamo una camera matrimoniale collegata ad un salotto o studio, una zona armadi ed una spaziosa sala da bagno con doccia e vasca idromassaggio, una seconda camera anch’essa dotata di bagno con doccia, al secondo piano troviamo un grande salone open space con soppalco in legno, e con camino. In questa ampia zona living vi è anche la predisposizione per un angolo cottura. La zona notte risulta divisa in due distinte aree, entrambe dotate di una camera matrimoniale con proprio bagno con doccia. A completamento di questo livello un altro pratico ripostiglio con lavabo ed un soppalco che ospita uno studio. L’intero piano potrebbe essere utilizzato come appartamento indipendente, utile a due nuclei familiari che vogliano vivere vicini ma ognuno con propria privacy. Al piano seminterrato troviamo dei locali di sgombero, un’ampia cantina, una spaziosa lavanderia, un bagno con doccia oltre a un generoso garage dotato di apertura automatica, che può comodamente ospitare svariati automezzi. Accanto alla villa principale c'è una dependance in stile rustico disposta su due livelli. Completa la proprietà un comodissimo parcheggio, che può ospitare circa 10 autovetture.
English description
South area, located on the first hill and surrounded by a large park with dependance and enchanting park, villa of the early '900 elevated on three floors above ground plus basement for a total of about 400 square meters and renovated in the early 80s using systems and high quality materials, such as cherry wood and teak for the floors and doors, Schuco windows and doors, Vietri ceramics in the bathrooms. On the ground floor it consists of a large entrance on which the various rooms are disengaged and where the comfortable lift and the important wooden staircase are located, large living room with fireplace, dining room, kitchen with pantry and a first bathroom service, on the first floor there is a double bedroom connected to a living room or study, a wardrobe area and a spacious bathroom with shower and whirlpool tub, a second bedroom also equipped with a bathroom with shower, on the second floor there is a large open space living room with wooden mezzanine, and with fireplace. In this large living area there is also the predisposition for a kitchenette. The sleeping area is divided into two distinct areas, both with a double bedroom with their own bathroom with shower. To complete this level, another practical closet with sink and a mezzanine that houses a study. The entire floor could be used as an independent apartment, useful for two families who want to live close together but each with their own privacy. In the basement there are some evacuation rooms, a large cellar, a spacious laundry room, a bathroom with shower as well as a generous garage with automatic opening, which can comfortably accommodate several vehicles. Next to the main villa there is a rustic-style annex on two levels. The property includes a convenient parking, which can accommodate about 10 cars.
Galleria
Video
Virtual Tour
Dettagli
- Locali: 5
- Superficie: 510
- Numero Camere da letto: 5
- Numero servizi/WC: 5
- Piano: Su più livelli
- I.P.E.: 20.00 kWh/m2 anno
- Classe Energetica: A1
- Ascensore: Si
- Anno di costruzione: 1900
- Tipo di riscaldamento: Autonomo
- Climatizzazione: Presente
- Posti auto: 10
- Garage coperto: Si
- Condizioni: Ottimo
- Arredamento: Parzialmente arredato
Informazioni Finanziarie
- Prezzo: €2,500,000
Posizione Immobile
- Indirizzo: della Cella,
- Città/Località: Gattaiola
- Provincia: LU
Other
- Rif. nr.: IA5946
- Categoria: residenziale
- video: https://www.youtube.com/v/70D05IsITAE
- Virtual Tour: https://www.casagest24.it/virtualtour/virtualtour.php?vtourid=5398&l=p&perc=100
-
Planimetrie:
https://www.casagest24.it/media/planimetrie_immobili/planimetria_1195_1074541_sjfke_int_e_terra.jpg
https://www.casagest24.it/media/planimetrie_immobili/planimetria_1195_1074541_d0v5m_primo_e_secondo.jpg
https://www.casagest24.it/media/planimetrie_immobili/planimetria_1195_1074541_6cm2d_generale.jpg
https://www.casagest24.it/media/planimetrie_immobili/planimetria_1195_1074541_8a1vu_annesso_terra.jpg
https://www.casagest24.it/media/planimetrie_immobili/planimetria_1195_1074541_6igrz_annesso.jpg -
Galleria:
https://www.casagest24.it/foto_logo/1074791-v2tew45wmt.jpg
https://www.casagest24.it/foto_logo/1074791-qd572v.jpg
https://www.casagest24.it/foto_logo/1074791-0kepau1228.jpg
https://www.casagest24.it/foto_logo/1074791-bijak18j5c.jpg
https://www.casagest24.it/foto_logo/1074791-wsd06884bq.jpg
https://www.casagest24.it/foto_logo/1074791-0h2ye16f.jpg
https://www.casagest24.it/foto_logo/1074791-oofxq65264m.jpg
https://www.casagest24.it/foto_logo/1074791-gbtk74v.jpg
https://www.casagest24.it/foto_logo/1074791-uiz95h.jpg
https://www.casagest24.it/foto_logo/1074791-otyeuj2n.jpg
https://www.casagest24.it/foto_logo/1074791-fda35t.jpg
https://www.casagest24.it/foto_logo/1074791-j321uqx.jpg
https://www.casagest24.it/foto_logo/1074791-vq86vs.jpg
https://www.casagest24.it/foto_logo/1074791-l6nl43q.jpg
https://www.casagest24.it/foto_logo/1074791-nr22op.jpg
https://www.casagest24.it/foto_logo/1074791-3mpyfg93fw.jpg
https://www.casagest24.it/foto_logo/1074791-xeea0v46t0.jpg
https://www.casagest24.it/foto_logo/1074791-ifzgxh20skg.jpg
https://www.casagest24.it/foto_logo/1074791-uyg64vj.jpg
https://www.casagest24.it/foto_logo/1074791-nqxe97ofp.jpg
https://www.casagest24.it/foto_logo/1074791-hbksx82q9.jpg
https://www.casagest24.it/foto_logo/1074791-lorb39he.jpg
https://www.casagest24.it/foto_logo/1074791-l180yam.jpg
https://www.casagest24.it/foto_logo/1074791-tn2d580dv.jpg
https://www.casagest24.it/foto_logo/1074791-sqf25rk.jpg
https://www.casagest24.it/foto_logo/1074791-sh270fze.jpg
https://www.casagest24.it/foto_logo/1074791-jhvq177.jpg
https://www.casagest24.it/foto_logo/1074791-gur64s8.jpg
https://www.casagest24.it/foto_logo/1074791-6qouv56b.jpg
https://www.casagest24.it/foto_logo/1074791-zkcc122.jpg
https://www.casagest24.it/foto_logo/1074791-mnwlh11nyh.jpg
https://www.casagest24.it/foto_logo/1074791-yhvw47xmw.jpg
https://www.casagest24.it/foto_logo/1074791-cb13hbr.jpg
https://www.casagest24.it/foto_logo/1074791-tmi95kq.jpg
https://www.casagest24.it/foto_logo/1074791-zum96w.jpg
https://www.casagest24.it/foto_logo/1074791-ayuy816.jpg
https://www.casagest24.it/foto_logo/1074791-mgkyn42u.jpg
https://www.casagest24.it/foto_logo/1074791-bh60u.jpg
https://www.casagest24.it/foto_logo/1074791-1769tb.jpg
https://www.casagest24.it/foto_logo/1074791-2saf39jpq.jpg
https://www.casagest24.it/foto_logo/1074791-0u19up.jpg
https://www.casagest24.it/foto_logo/1074791-ktjdln7zoe.jpg
https://www.casagest24.it/foto_logo/1074791-ctg12o.jpg
https://www.casagest24.it/foto_logo/1074791-o061omr.jpg
https://www.casagest24.it/foto_logo/1074791-chlhcq8t.jpg
Planimetrie
Richiedi Informazioni
Grazie per aver richiesto informazioni su questo immobile. Verrai contattato al più presto.

