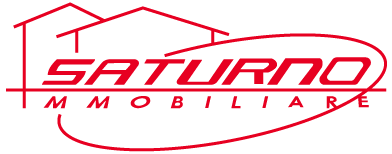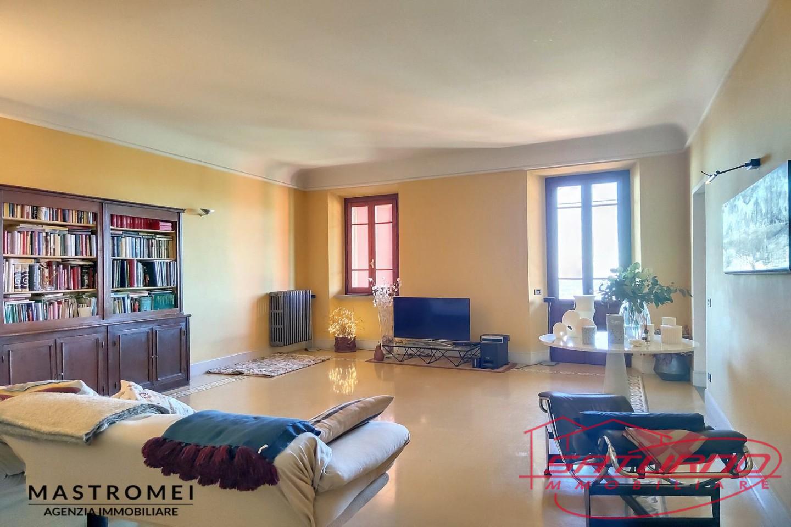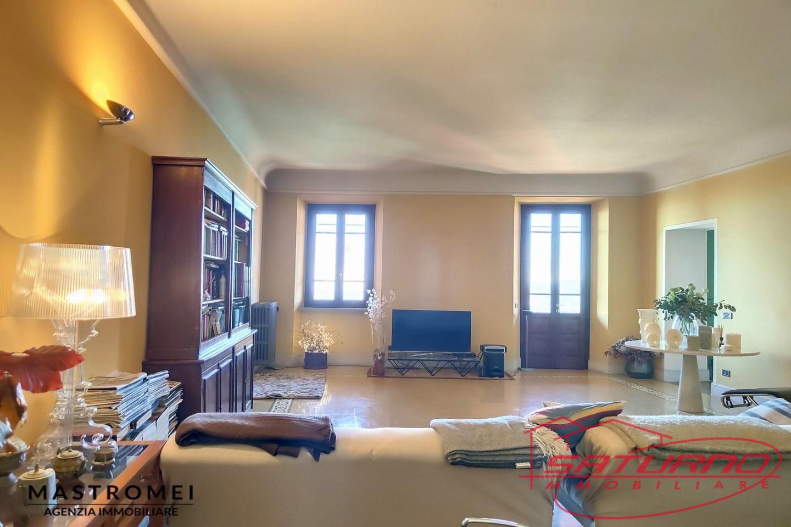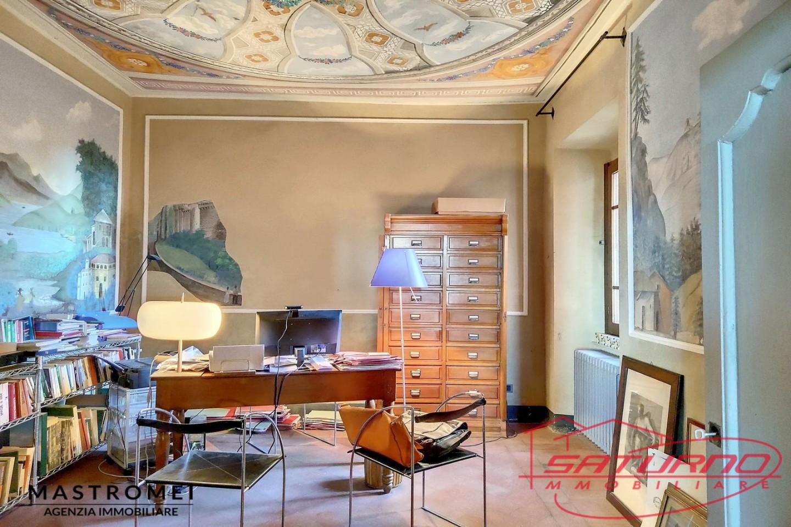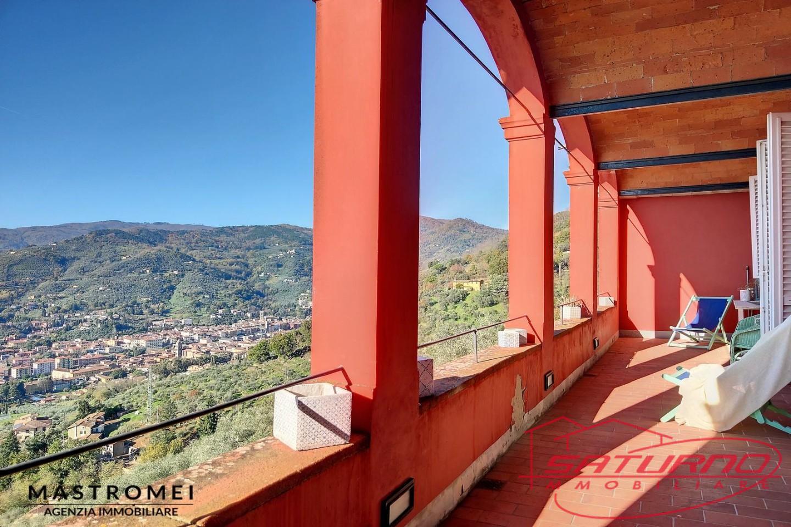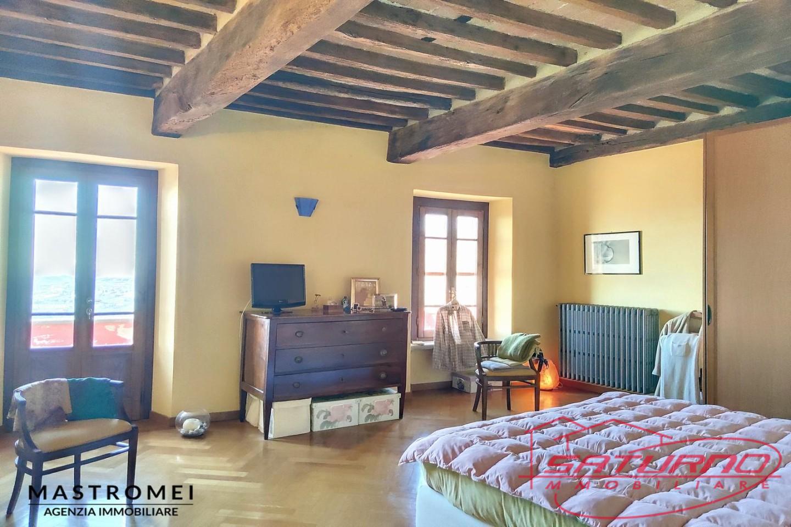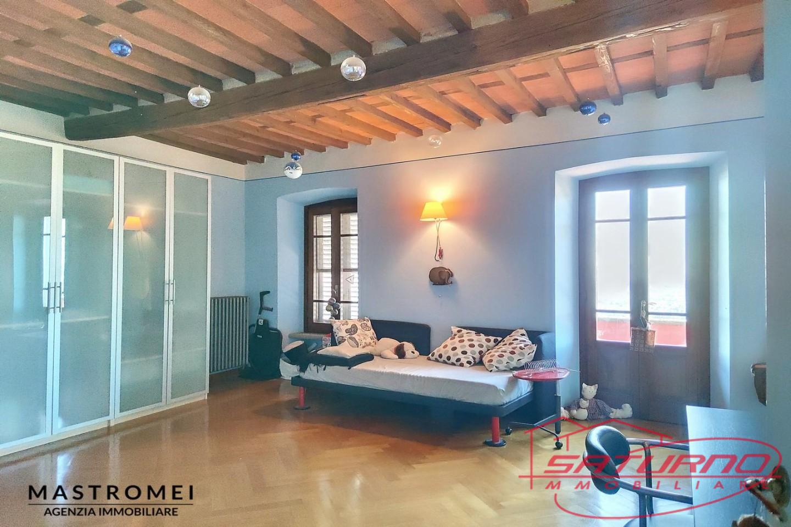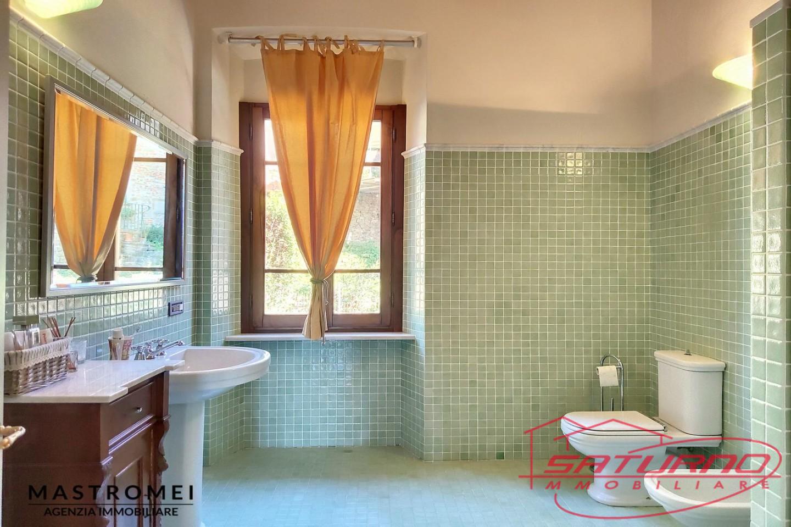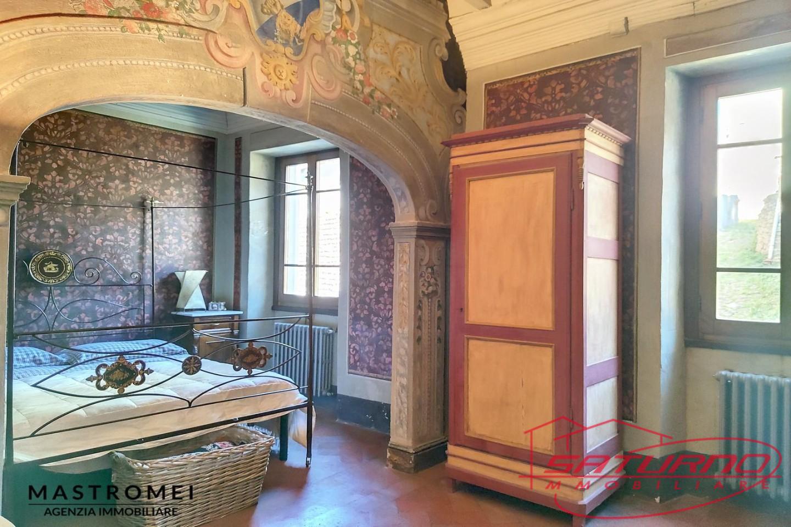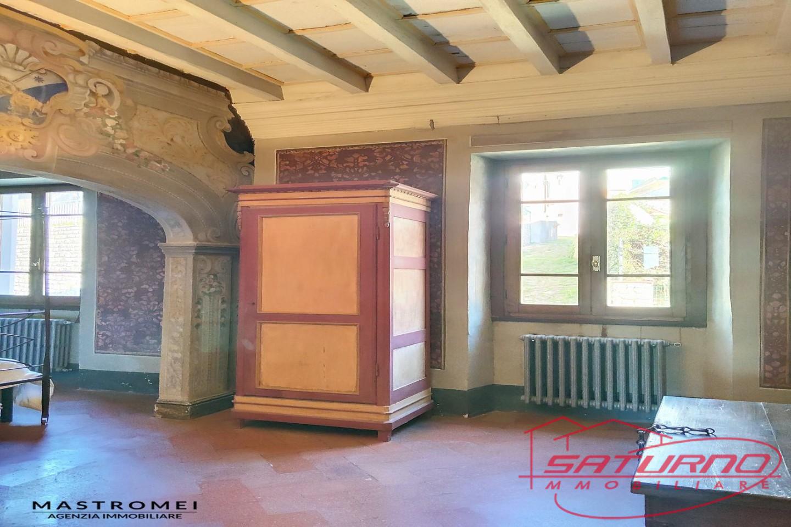(Rif. 3069) CENTRO STORICO DI UZZANO CASTELLO, villa storica di complessivi 500 mq. perfettamente e sapientemente ristrutturata, in splendida posizione, unica, panoramica, soleggiata, domina la valle con una vista mozzafiato. La villa nonostante l'ubicazione paesana ha un grande giardino privato di mq. 600 e grande piazzale privato adibito a parcheggio per le auto. La villa è disposta su tre piani fuori terra e un piano seminterrato. PT: ingresso principale, grande salone affrescato luminosissimo che affaccia sul meraviglioso loggiato, cucina abitabile, ripostiglio, zona pranzo con camino, studio e bagno di servizio. P1, due grandi camere matrimoniali con affaccio su terrazza, altra camera, due bagni, ripostiglio/lavanderia. P2 quattro grandi vani soffitta, con altezza interna e con finestre a tetto del tipo velux. Al piano cantina tre grandi stanze con antico corridoio che affaccia sull'esterno e accesso al giardino privato. La villa risale al 1700, è stata ampliata nel corso del 1800, ed è stata completamente ristrutturata nel 1990.
English description
(Ref. 3069) HISTORICAL CENTER OF UZZANO CASTELLO, historic villa of a total of 500 square meters. perfectly and expertly restored, in a splendid position, unique, panoramic, sunny, overlooking the valley with a breathtaking view. Despite the village location, the villa has a large private garden of approx. 600 and large private square used as a parking space for cars. The villa is on three floors above ground and a basement floor. Ground floor: main entrance, large bright frescoed hall overlooking the wonderful loggia, eat-in kitchen, utility room, dining area with fireplace, study and service bathroom. P1, two large double bedrooms overlooking the terrace, another bedroom, two bathrooms, utility room / laundry. P2 four large attic rooms, with internal height and with velux roof windows. On the basement floor three large rooms with an ancient corridor overlooking the outside and access to the private garden. The villa dates back to 1700, was enlarged during the 1800s, and was completely renovated in 1990.
Galleria
Video
Virtual Tour
Dettagli
- Locali: 12
- Superficie: 500
- Numero Camere da letto: 5
- Numero servizi/WC: 3
- Piano: Su più livelli
- I.P.E.: 285.50 kWh/m2 anno
- Classe Energetica: G
- Anno di costruzione: 1990
- Tipo di riscaldamento: Autonomo
- Posti auto: 4
- Condizioni: Ristrutturato
- Arredamento: Non arredato
Informazioni Finanziarie
- Prezzo: €575,000
Posizione Immobile
- Indirizzo: Bardelli
- Città/Località: Castello di Uzzano
- Provincia: PT
Other
- Rif. nr.: 3069
- Categoria: residenziale
-
video:
https://www.youtube.com/v/lNp2AwDYEq8
https://www.youtube.com/v/TpGQy0GcXCs - Virtual Tour: https://www.casagest24.it/virtualtour/virtualtour.php?vtourid=4672&l=p&perc=100
-
Planimetrie:
https://www.casagest24.it/media/planimetrie_immobili/planimetria_1191_1053861_pxzzp_CCF_000417.jpg
https://www.casagest24.it/media/planimetrie_immobili/planimetria_1191_1053861_ue0kx_CCF_000418.jpg
https://www.casagest24.it/media/planimetrie_immobili/planimetria_1191_1053861_ebpmc_CCF_000419.jpg
https://www.casagest24.it/media/planimetrie_immobili/planimetria_1191_1053861_1i3w3_CCF_000420.jpg -
Galleria:
https://www.casagest24.it/foto_logo/1053861-4vg24.jpg
https://www.casagest24.it/foto_logo/1053861-4sy47g.jpg
https://www.casagest24.it/foto_logo/1053861-ab60alx.jpg
https://www.casagest24.it/foto_logo/1053861-b9l289t9.jpg
https://www.casagest24.it/foto_logo/1053861-g2922m.jpg
https://www.casagest24.it/foto_logo/1053861-anfl4u.jpg
https://www.casagest24.it/foto_logo/1053861-kf42ow9.jpg
https://www.casagest24.it/foto_logo/1053861-nu67c6.jpg
https://www.casagest24.it/foto_logo/1053861-k0vte80uz.jpg
https://www.casagest24.it/foto_logo/1053861-cb68r0.jpg
https://www.casagest24.it/foto_logo/1053861-tnt3oe53i.jpg
https://www.casagest24.it/foto_logo/1053861-rm40yr.jpg
https://www.casagest24.it/foto_logo/1053861-01pmwq64al2.jpg
https://www.casagest24.it/foto_logo/1053861-eu90cc4.jpg
https://www.casagest24.it/foto_logo/1053861-sucwz63sv.jpg
https://www.casagest24.it/foto_logo/1053861-qi49nn5.jpg
https://www.casagest24.it/foto_logo/1053861-cisbe1w9.jpg
https://www.casagest24.it/foto_logo/1053861-lhbs82jt.jpg
https://www.casagest24.it/foto_logo/1053861-hcde64v.jpg
https://www.casagest24.it/foto_logo/1053861-n441gm8.jpg
https://www.casagest24.it/foto_logo/1053861-yk0ust55vb.jpg
Planimetrie
Richiedi Informazioni
Grazie per aver richiesto informazioni su questo immobile. Verrai contattato al più presto.

