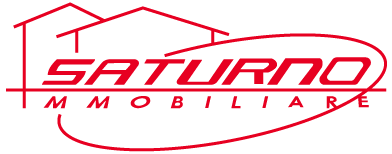(Rif. 3171) BORGO GIANNOTTI A due passi dal centro storico di Lucca villa liberty di complessivi 400 mq. suddivisa attualmente in due appartamenti di rispettivi 200 mq posti, rispettivamente, al piano rialzato e al piano primo della villa.
Alle due unità si accede tramite una scala a comune ed entrambe sono composte da: ingresso, ampio salone con terrazzo su vista Mura Urbane, cucina abitabile e sala pranzo nella zona giorno; tre grandi camere matrimoniali, due bagni finestrati, ripostiglio e camera-studio nella zona notte. L’ immobile è corredato al piano terra da diversi locali uso cantina di 100 mq. con accesso, sia interno che esterno, e un giardino libero su quattro lati di circa 700 mq (con passo carrabile e pedonale) su cui insiste un annesso esterno uso garage per posti auto. C.E.:G EPgl: 217,83 kwh/m2anno.
English description
(Ref. 3171) BORGO GIANNOTTI A stone's throw from the historic center of Lucca, Art Nouveau villa of a total of 400 m2. currently divided into two apartments of 200 m2 respectively located on the mezzanine floor and the first floor of the villa. The two units are accessed via a shared staircase and both are composed of: entrance hall, large living room with terrace overlooking the Urban Walls, kitchen and dining room in the living area; three large double bedrooms, two bathrooms with windows, closet and study room in the sleeping area. The property is accompanied on the ground floor by several 100m2 cellar rooms. with access, both internal and external, and a free garden on four sides of approximately 700 m2 (with driveway and pedestrian access) on which there is an external annex used as a garage for parking spaces. CE:G EPgl: 217.83 kwh/m2year.
Galleria
Video
Virtual Tour
Dettagli
- Locali: 16
- Superficie: 500
- Numero Camere da letto: 8
- Numero servizi/WC: 4
- Piano: Su più livelli
- I.P.E.: 217.83 kWh/m2 anno
- Classe Energetica: G
- Anno di costruzione: 1900
- Tipo di riscaldamento: Autonomo
- Note riscaldamento: Metano con radiatori
- Climatizzazione: Non presente
- Posti auto: 6
- Garage coperto: Si
- Condizioni: Buono
- Arredamento: Non arredato
Informazioni Finanziarie
- Prezzo: €1,100,000
Posizione Immobile
- Indirizzo: Carlo del Prete
- Provincia: LU
Other
- Rif. nr.: 3173
- Categoria: residenziale
- video: https://www.youtube.com/v/iIFjFc1MyCA
- Virtual Tour: https://www.casagest24.it/virtualtour/virtualtour.php?vtourid=7360&l=p&perc=100
-
Planimetrie:
https://www.casagest24.it/media/planimetrie_immobili/planimetria_1191_1205582_lrtwf_CCF_000843.jpg
https://www.casagest24.it/media/planimetrie_immobili/planimetria_1191_1205582_i9ynu_CCF_000844.jpg
https://www.casagest24.it/media/planimetrie_immobili/planimetria_1191_1205582_badiu_CCF_000845.jpg
https://www.casagest24.it/media/planimetrie_immobili/planimetria_1191_1205582_sw4rh_CCF_000846.jpg -
Galleria:
https://www.casagest24.it/foto_logo/1205582-ey70wha.jpg
https://www.casagest24.it/foto_logo/1205582-kp70rpn.jpg
https://www.casagest24.it/foto_logo/1205582-nr82z.jpg
https://www.casagest24.it/foto_logo/1205582-joyrn71l.jpg
https://www.casagest24.it/foto_logo/1205582-xb191.jpg
https://www.casagest24.it/foto_logo/1205582-6c1c538.jpg
https://www.casagest24.it/foto_logo/1205582-qteart966r7.jpg
https://www.casagest24.it/foto_logo/1205582-e24t67ndm.jpg
https://www.casagest24.it/foto_logo/1205582-woa3y5304mc.jpg
https://www.casagest24.it/foto_logo/1205582-0n8u.jpg
https://www.casagest24.it/foto_logo/1205582-sm31q.jpg
https://www.casagest24.it/foto_logo/1205582-pd6eb1zs.jpg
https://www.casagest24.it/foto_logo/1205582-qp14pk.jpg
https://www.casagest24.it/foto_logo/1205582-mv23rd6.jpg
https://www.casagest24.it/foto_logo/1205582-dvu0ds9xr.jpg
https://www.casagest24.it/foto_logo/1205582-qluniw14d.jpg
https://www.casagest24.it/foto_logo/1205582-yk92df.jpg
https://www.casagest24.it/foto_logo/1205582-8txw22yxg.jpg
https://www.casagest24.it/foto_logo/1205582-wvbpro6ant.jpg
https://www.casagest24.it/foto_logo/1205582-3ga58o.jpg
https://www.casagest24.it/foto_logo/1205582-r9dunc32wil.jpg
https://www.casagest24.it/foto_logo/1205582-pe243i.jpg
https://www.casagest24.it/foto_logo/1205582-kow5l904uj.jpg
https://www.casagest24.it/foto_logo/1205582-9z08.jpg
https://www.casagest24.it/foto_logo/1205582-rh88y8c.jpg
https://www.casagest24.it/foto_logo/1205582-ayxd365xq.jpg
https://www.casagest24.it/foto_logo/1205582-jpb3hg44pim.jpg
https://www.casagest24.it/foto_logo/1205582-zzjdb236.jpg
https://www.casagest24.it/foto_logo/1205582-1bg159us.jpg
https://www.casagest24.it/foto_logo/1205582-8j97wcq.jpg
https://www.casagest24.it/foto_logo/1205582-5rr87q5z.jpg
https://www.casagest24.it/foto_logo/1205582-fsw27zp6.jpg
https://www.casagest24.it/foto_logo/1205582-sy39.jpg
Planimetrie
Richiedi Informazioni
Grazie per aver richiesto informazioni su questo immobile. Verrai contattato al più presto.








































































