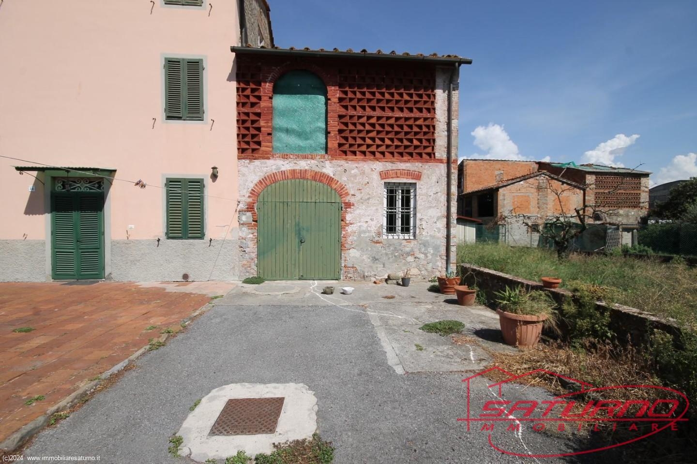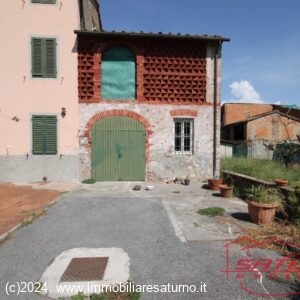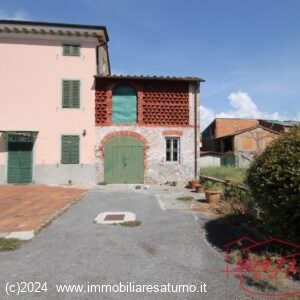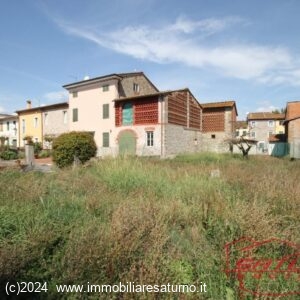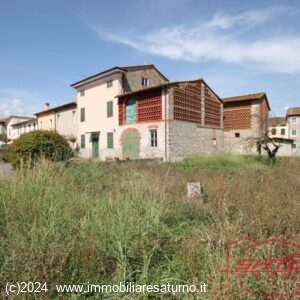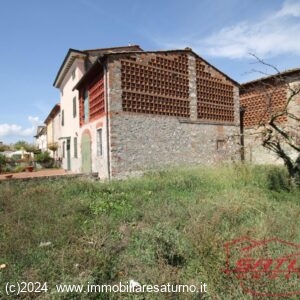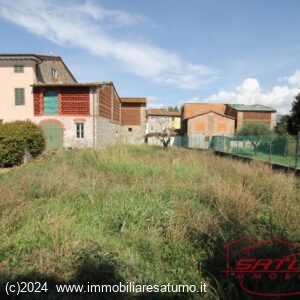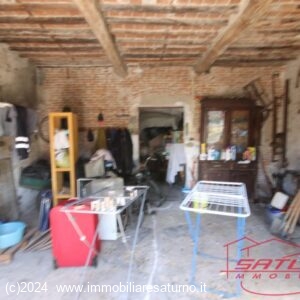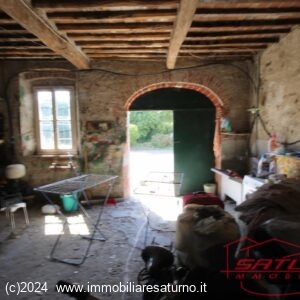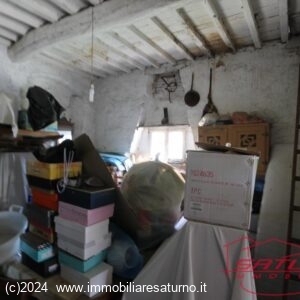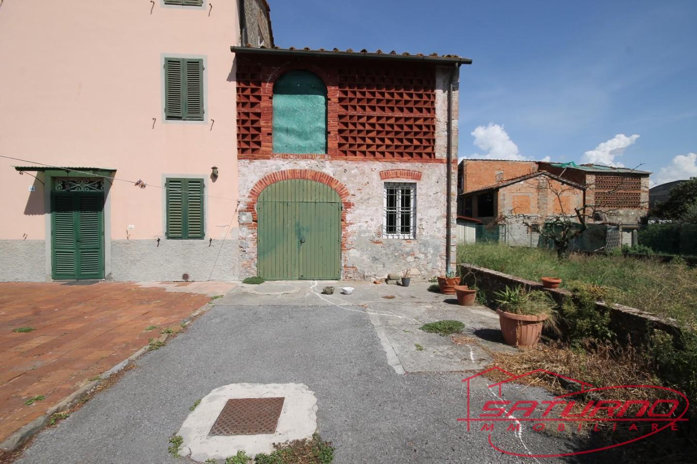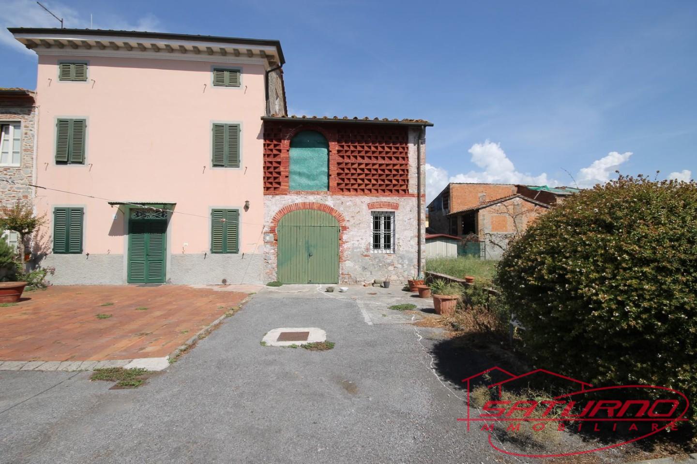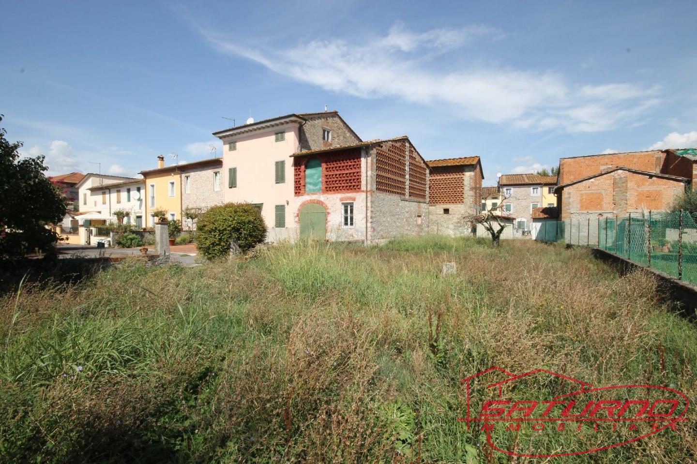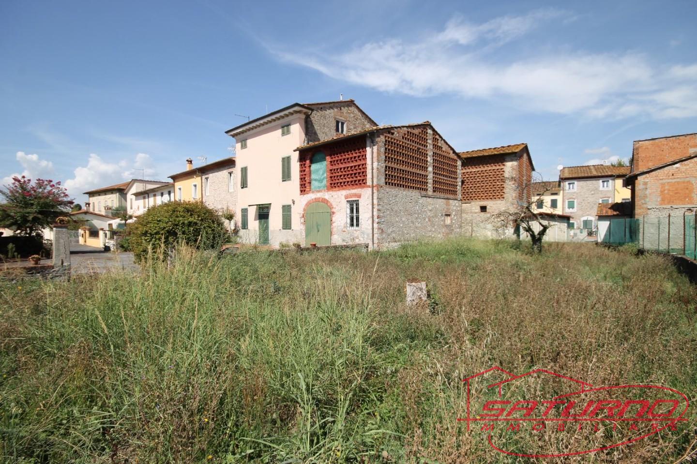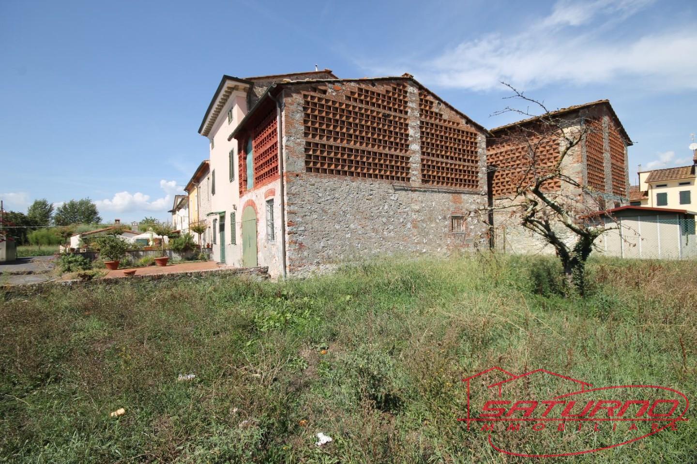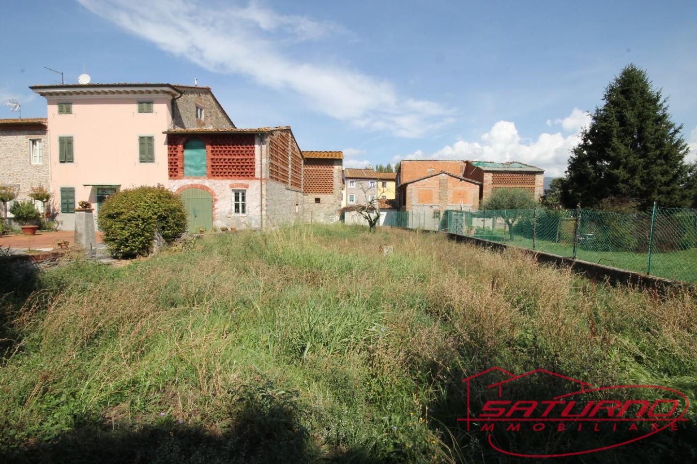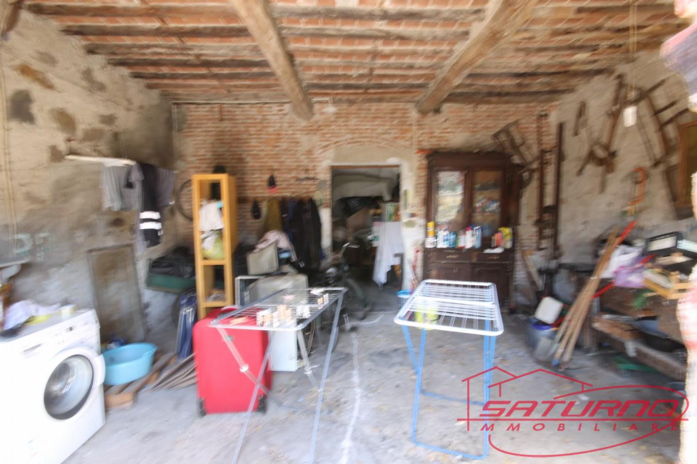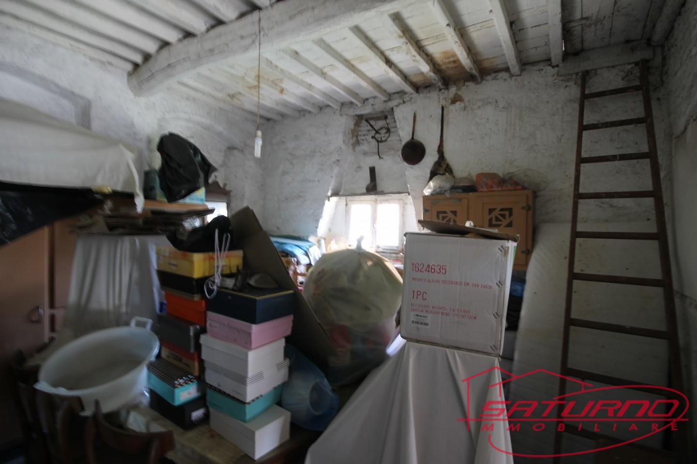(Rif.3085) LUNATA In contesto di corte, capanna finale di circa 100 mq. sviluppata su due livelli attualmente composta due vani oltre bagno al piano terra con altezza di 3 metri e da unico vano al piano primo a tetto con altezza media di 3.35 metri. La capanna viene venduta con progetto approvato ed oneri comunali per la trasformazione in civile abitazione pagati. Il progetto prevede l'ampliamento a piano terra di circa 21 mq. e la ristrutturazione della capanna esistente per la realizzazione di: Ingresso in ampio soggiorno, cucina abitabile, ripostiglio e bagno al piano terra; camera matrimoniale, due camere singole e bagno al piano primo. Corredata da giardino su due lati, in gran parte già recintato di circa 400 mq.
English description
(Ref.3085) LUNATA In the context of a courtyard, final hut of approximately 100 m2. developed on two levels, currently composed of two rooms plus bathroom on the ground floor with a height of 3 meters and a single room on the first floor on the roof with an average height of 3.35 metres. The hut is sold with an approved project and municipal charges for the transformation into a residential home paid. The project involves the extension of approximately 21 m2 on the ground floor. and the renovation of the existing hut for the construction of: Entrance into a large living room, kitchen, utility room and bathroom on the ground floor; double bedroom, two single bedrooms and bathroom on the first floor. Accompanied by a garden on two sides, mostly already fenced, of approximately 400 m2.
Galleria
Video
Virtual Tour
Dettagli
- Locali: 5
- Superficie: 100
- Numero Camere da letto: 3
- Numero servizi/WC: 2
- Piano: Su più livelli
- I.P.E.: 0.00 kWh/m2 anno
- Anno di costruzione: 1940
- Tipo di riscaldamento: Autonomo
- Climatizzazione: Non presente
- Posti auto: 4
- Condizioni: Da rivedere
- Arredamento: Non arredato
Informazioni Finanziarie
- Prezzo: €98,000
Posizione Immobile
- Indirizzo: Della Chiesa di Lunata
- Città/Località: Lunata
- Provincia: LU
Other
- Rif. nr.: 3085
- Categoria: residenziale
- video: https://www.youtube.com/v/XhS8DGQyaxc
- Virtual Tour: https://www.casagest24.it/virtualtour/virtualtour.php?vtourid=5005&l=p&perc=100
-
Planimetrie:
https://www.casagest24.it/media/planimetrie_immobili/planimetria_1191_1063895_9azna_CCF_000928.jpg
https://www.casagest24.it/media/planimetrie_immobili/planimetria_1191_1063895_0j5ca_CCF_000929.jpg -
Galleria:
https://www.casagest24.it/foto_logo/1063895-fwfcqu21z.jpg
https://www.casagest24.it/foto_logo/1063895-aontm91p.jpg
https://www.casagest24.it/foto_logo/1063895-mu8swl70t8.jpg
https://www.casagest24.it/foto_logo/1063895-6iirty75gy.jpg
https://www.casagest24.it/foto_logo/1063895-hff0kg.jpg
https://www.casagest24.it/foto_logo/1063895-mp1nf5aym.jpg
https://www.casagest24.it/foto_logo/1063895-lp84pd.jpg
https://www.casagest24.it/foto_logo/1063895-fm2nuc464.jpg
https://www.casagest24.it/foto_logo/1063895-yso457fv.jpg
Planimetrie
Richiedi Informazioni
Grazie per aver richiesto informazioni su questo immobile. Verrai contattato al più presto.


