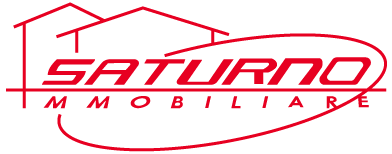(Rif. 3136) CENTRO STORICO A pochi passi da piazza Santa Maria, appartamento su due livelli di un più ampio fabbricato del 1600, completamente ristrutturato a fine anni 80, e corredato esternamente da cortile privato di circa 80 mq. con passo carrabile per parcheggio posti auto. L'immobile ha una superficie complessiva di circa 500 mq. (250 mq al piano terra e 250 mq al piano seminterrato) e si compone da: ampio ingresso, soggiorno, salone, sala pranzo e due camera matrimoniali di cui una con soppalco. Sempre dal corridoio principale si accede ad altri vani da determinarsi secondo uso personale di cui uno da poter adibire a garage, tre bagni e ripostigli esterni. Il piano seminterrato, interamente realizzato a volte in mattoni faccia vista originali, ha quattro accessi esterni e uno interno dall'appartamento con comoda e ampia a chiocciola in muratura ed è composto da: da cucina in muratura con forni, sette ampi locali cantina e locali uso ripostiglio anch’essi completamente ristrutturati e restaurati e quattro bagni. Finiture di pregio: soffitti a cassettoni, affreschi e pavimenti del "Tessieri" al piano terra; soffitti a volte a botte ed a vela con pavimenti in cotto ed in marmo al piano seminterrato. Classe Energetica “G”
English description
(Ref. 3136) HISTORICAL CENTER A few steps from Piazza Santa Maria, apartment on two levels of a larger building from the 1600s, completely renovated at the end of the 80s, and externally equipped with a private courtyard of about 80 square meters. with driveway for parking spaces. The property has a total area of approximately 500 m2. (250 m2 on the ground floor and 250 m2 on the basement floor) and comprises: large entrance hall, living room, lounge, dining room and two double bedrooms, one of which with a mezzanine. Also from the main corridor there is access to other rooms to be determined according to personal use, one of which can be used as a garage, three bathrooms and external closets. The basement floor, made entirely of original exposed brick vaults, has four external entrances and one internal from the apartment with a comfortable and large masonry spiral vault and is composed of: a masonry kitchen with ovens, seven large cellar rooms and use of storage room also completely renovated and restored and four bathrooms. Fine finishes: coffered ceilings, frescoes and floors by "Tessieri" on the ground floor; vaulted and vaulted ceilings with terracotta and marble floors in the basement. Energy Class "G"
Galleria
Video
Virtual Tour
Dettagli
- Locali: 14
- Superficie: 500
- Numero Camere da letto: 4
- Numero servizi/WC: 7
- Piano: Su più livelli
- I.P.E.: 262.96 kWh/m2 anno
- Classe Energetica: F
- Anno di costruzione: 1600
- Tipo di riscaldamento: Autonomo
- Note riscaldamento: Metano con radiatori
- Climatizzazione: Non presente
- Posti auto: 3
- Garage coperto: Si
- Condizioni: Ristrutturato
- Arredamento: Non arredato
Informazioni Finanziarie
- Prezzo: €1,200,000
Posizione Immobile
- Indirizzo: S. Pietro Somaldi
- Provincia: LU
Other
- Rif. nr.: 3136
- Categoria: residenziale
-
video:
https://www.youtube.com/v/YpT1Fip3aRU
https://www.youtube.com/v/HVwvGsA99TM - Virtual Tour: https://www.casagest24.it/virtualtour/virtualtour.php?vtourid=6471&l=p&perc=100
-
Planimetrie:
https://www.casagest24.it/media/planimetrie_immobili/planimetria_1191_1121879_bmq45_CCF_000706.jpg
https://www.casagest24.it/media/planimetrie_immobili/planimetria_1191_1121879_j02nh_CCF_000707.jpg
https://www.casagest24.it/media/planimetrie_immobili/planimetria_1191_1121879_yc6dg_CCF_000708.jpg -
Galleria:
https://www.casagest24.it/foto_logo/1121879-aqhz96rjq.jpg
https://www.casagest24.it/foto_logo/1121879-cnde230e.jpg
https://www.casagest24.it/foto_logo/1121879-wv26f15g.jpg
https://www.casagest24.it/foto_logo/1121879-thu943t.jpg
https://www.casagest24.it/foto_logo/1121879-87qonr1rh.jpg
https://www.casagest24.it/foto_logo/1121879-dy5ei2r.jpg
https://www.casagest24.it/foto_logo/1121879-t6tgw78e.jpg
https://www.casagest24.it/foto_logo/1121879-eru32ira.jpg
https://www.casagest24.it/foto_logo/1121879-7799o.jpg
https://www.casagest24.it/foto_logo/1121879-qrel12ga2.jpg
https://www.casagest24.it/foto_logo/1121879-bp84w7.jpg
https://www.casagest24.it/foto_logo/1121879-bzrtvq19a.jpg
https://www.casagest24.it/foto_logo/1121879-v1qw42en.jpg
https://www.casagest24.it/foto_logo/1121879-gq93kpw.jpg
https://www.casagest24.it/foto_logo/1121879-wui7pz.jpg
https://www.casagest24.it/foto_logo/1121879-9yfep82g.jpg
https://www.casagest24.it/foto_logo/1121879-wgscv75j.jpg
https://www.casagest24.it/foto_logo/1121879-hyhwf81mb.jpg
https://www.casagest24.it/foto_logo/1121879-twdf55r0a.jpg
https://www.casagest24.it/foto_logo/1121879-twk1w479vq3.jpg
https://www.casagest24.it/foto_logo/1121879-ipfq45ln.jpg
https://www.casagest24.it/foto_logo/1121879-cnxzrw44icx.jpg
https://www.casagest24.it/foto_logo/1121879-hbyohs775e.jpg
https://www.casagest24.it/foto_logo/1121879-qc492o8.jpg
https://www.casagest24.it/foto_logo/1121879-ntvr89zh.jpg
https://www.casagest24.it/foto_logo/1121879-5xxowi75zw.jpg
https://www.casagest24.it/foto_logo/1121879-biuemu2opk.jpg
https://www.casagest24.it/foto_logo/1121879-fvsw52xxs.jpg
https://www.casagest24.it/foto_logo/1121879-bxmy12kh.jpg
https://www.casagest24.it/foto_logo/1121879-orgou10oei.jpg
https://www.casagest24.it/foto_logo/1121879-lbpdy30nk.jpg
https://www.casagest24.it/foto_logo/1121879-60pob52dvm.jpg
https://www.casagest24.it/foto_logo/1121879-rl68i.jpg
https://www.casagest24.it/foto_logo/1121879-fmqs5l342qp.jpg
https://www.casagest24.it/foto_logo/1121879-0pfoyq992jq.jpg
https://www.casagest24.it/foto_logo/1121879-zokygm91xa.jpg
https://www.casagest24.it/foto_logo/1121879-h7prv48ir.jpg
https://www.casagest24.it/foto_logo/1121879-jaew81hc.jpg
Planimetrie
Contratto
Tipologia
Richiedi Informazioni
Grazie per aver richiesto informazioni su questo immobile. Verrai contattato al più presto.

















































































