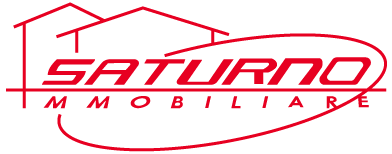PONTE A MORIANO Distante circa 7 km dal centro storico villa singola di metà anni 50 di complessivi 230 mq, sviluppata principalmente su di un unico livello composta da: ingresso, ampio soggiorno con sala pranzo, cucina abitabile, disimpegno, camera matrimoniale, due camere medie, bagno finestrato e balcone al piano rialzato. Due locali uso cantina, quattro locali accessori, ripostiglio, wc e porticato di 20 mq al piano terra. Corredano la proprietà giardino su quattro lati completamente recintato di circa 1000 mq di terreno su cui insistono tre garage di 12 mq ciascuno e ampio annesso esterno.
English description
PONTE A MORIANO located about 7 km from the historic center villa of the mid-50's, with a total of 230 square meters, mainly developed on a single level composed of: entrance hall, large living room, dining room, kitchen, hallway, bedroom with double bed, two rooms, medium-sized, windowed bathroom and balcony on the mezzanine. Two local wine cellar, four rooms, utility room, wc and a porch of 20 sqm on the ground floor. Accompanying the property the garden on all four sides, fully fenced approx 1000 sqm of land and comprising of three garage of 12 sqm each and a large attached outside.
Galleria
Video
Dettagli
- Locali: 8
- Superficie: 230
- Numero Camere da letto: 3
- Numero servizi/WC: 2
- Piano: Su più livelli
- I.P.E.: 219.94 kWh/m2 anno
- Classe Energetica: F
- Anno di costruzione: 1950
- Tipo di riscaldamento: Autonomo
- Note riscaldamento: Metano collegato ai radiatori
- Climatizzazione: Non presente
- Posti auto: 3
- Garage coperto: Si
- Condizioni: Buono
- Spese Condominiali: 0.00 €/mens
- Arredamento: Non arredato
Informazioni Finanziarie
- Prezzo: €330,000
Posizione Immobile
- Indirizzo: Nazionale
- Città/Località: Ponte a Moriano
- Provincia: LU
Other
- Rif. nr.: 2823
- Categoria: residenziale
- video: https://www.youtube.com/v/h_hA2d2r1R0
-
Planimetrie:
https://www.casagest24.it/media/planimetrie_immobili/planimetria_1191_841803_1z4ts_104102019.jpg
https://www.casagest24.it/media/planimetrie_immobili/planimetria_1191_841803_kvphy_204102019.jpg -
Galleria:
https://www.casagest24.it/foto_logo/841803-qakh5752.jpg
https://www.casagest24.it/foto_logo/841803-bp7us.jpg
https://www.casagest24.it/foto_logo/841803-dkuc469.jpg
https://www.casagest24.it/foto_logo/841803-yg665kv.jpg
https://www.casagest24.it/foto_logo/841803-rwui9x67k.jpg
https://www.casagest24.it/foto_logo/841803-sprs40on.jpg
https://www.casagest24.it/foto_logo/841803-td91qh.jpg
https://www.casagest24.it/foto_logo/841803-ifawc22xv.jpg
https://www.casagest24.it/foto_logo/841803-8os5dxd.jpg
https://www.casagest24.it/foto_logo/841803-sg4h54gc.jpg
https://www.casagest24.it/foto_logo/841803-vo1zg75f.jpg
https://www.casagest24.it/foto_logo/841803-vi257fvf.jpg
https://www.casagest24.it/foto_logo/841803-zn333jt.jpg
https://www.casagest24.it/foto_logo/841803-th35ty.jpg
https://www.casagest24.it/foto_logo/841803-ednye60j.jpg
https://www.casagest24.it/foto_logo/841803-0uvd99b0.jpg
https://www.casagest24.it/foto_logo/841803-dsz883os.jpg
https://www.casagest24.it/foto_logo/841803-9yi4q24nmd.jpg
https://www.casagest24.it/foto_logo/841803-ap23po.jpg
https://www.casagest24.it/foto_logo/841803-ed2wgv67bkj.jpg
https://www.casagest24.it/foto_logo/841803-u157gh.jpg
https://www.casagest24.it/foto_logo/841803-dfw21eb.jpg
https://www.casagest24.it/foto_logo/841803-rnrzhp87lm.jpg
https://www.casagest24.it/foto_logo/841803-os21yt.jpg
https://www.casagest24.it/foto_logo/841803-4zmw84ll.jpg
Planimetrie
Richiedi Informazioni
Grazie per aver richiesto informazioni su questo immobile. Verrai contattato al più presto.






















































