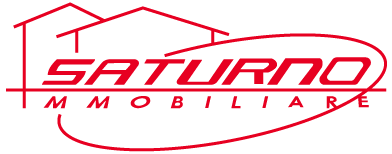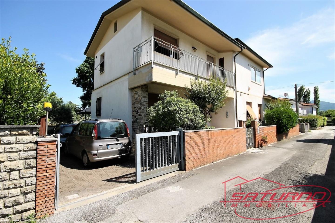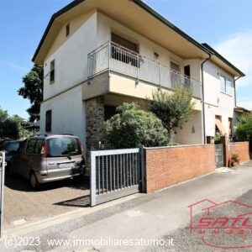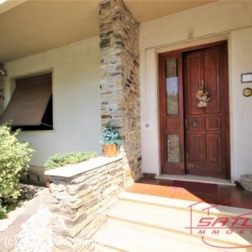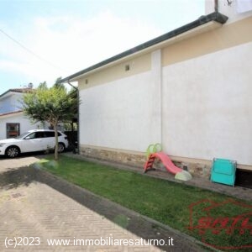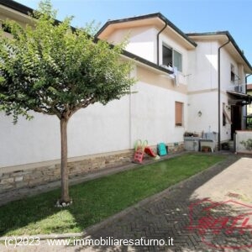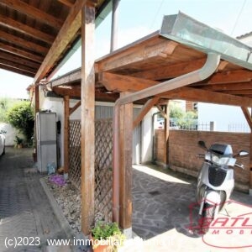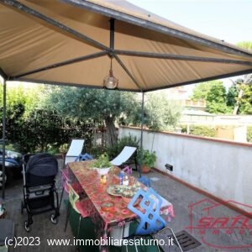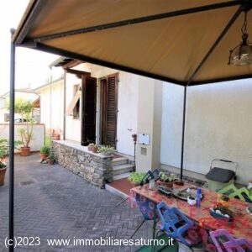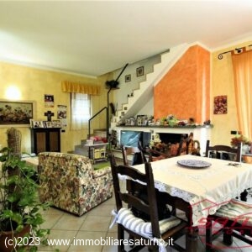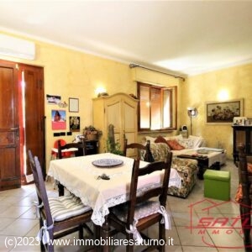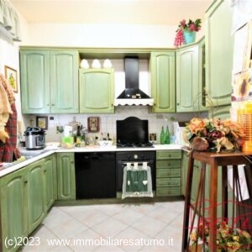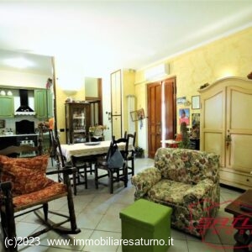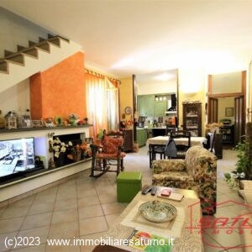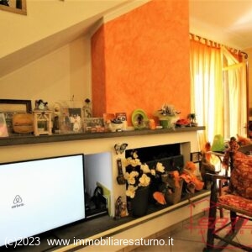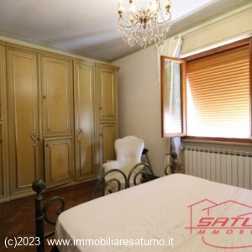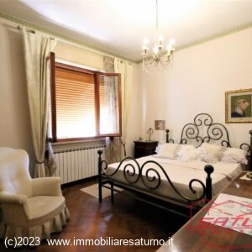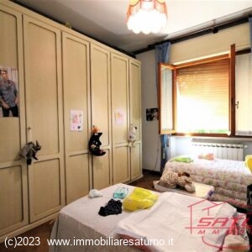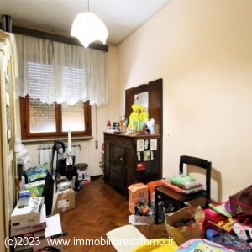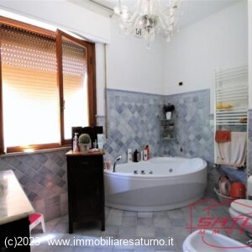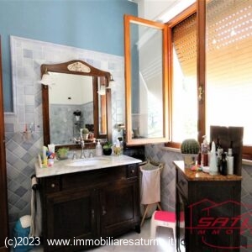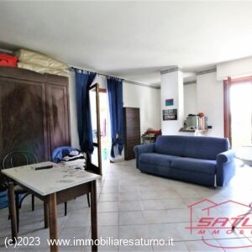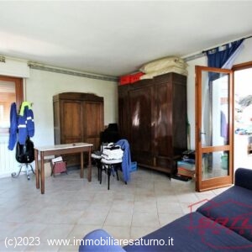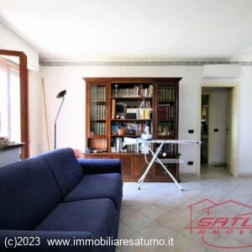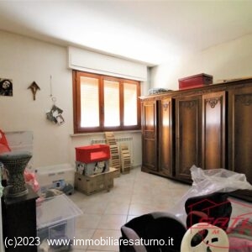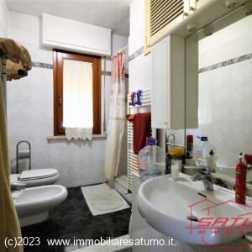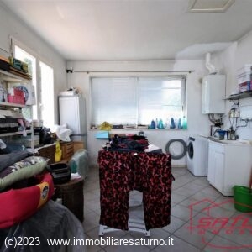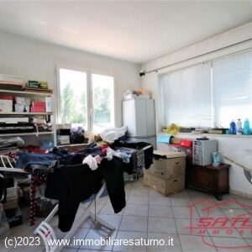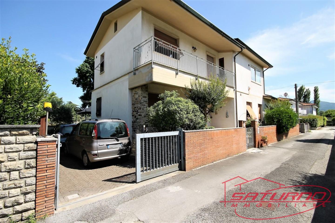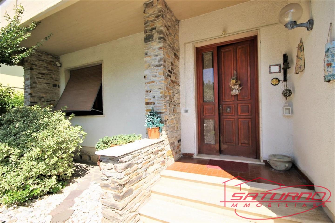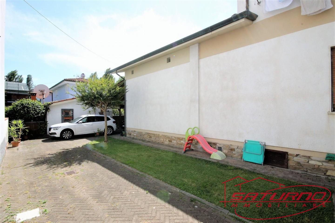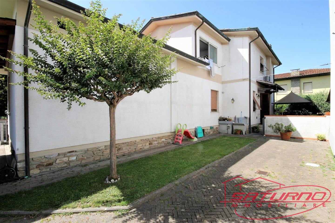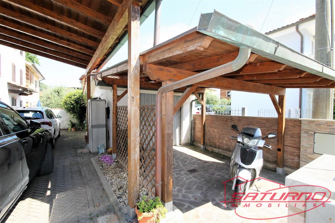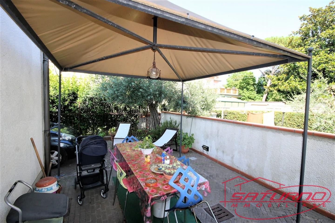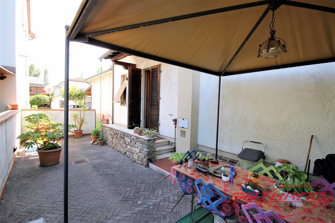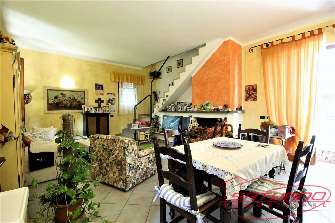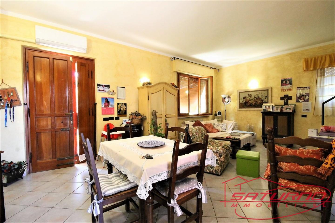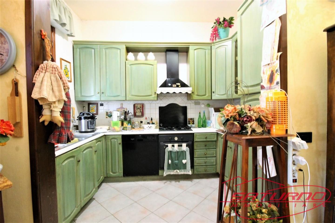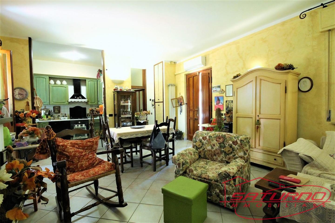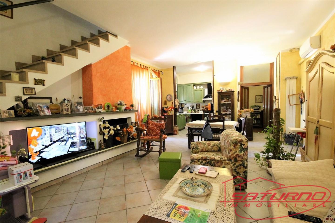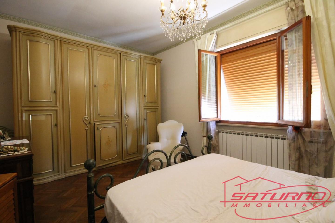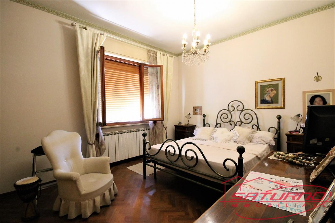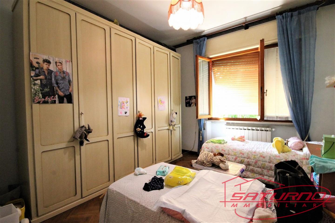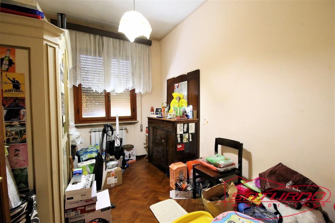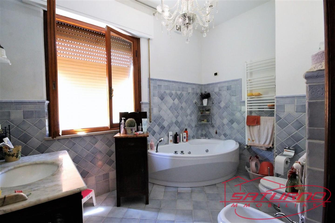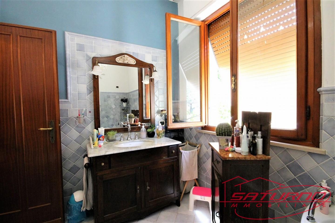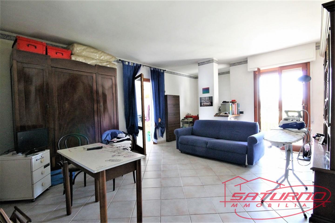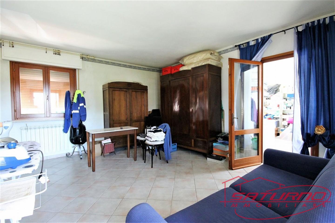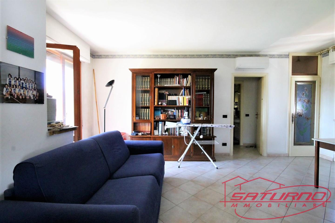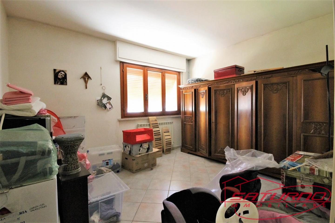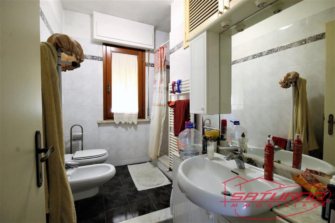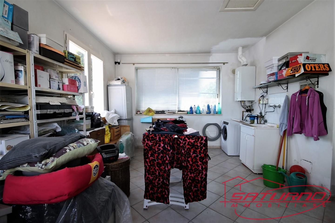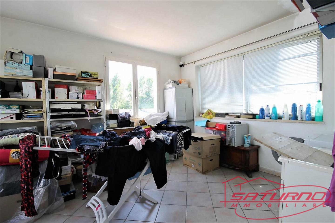(Rif.3158) S. CONCORDIO Villa singola, ristrutturata e sopraelevata a metà degli anni '90, di circa complessivi 200 mq. e composta da: Ingresso in ampio open space dove si trova il soggiorno con camino, zona pranzo e zona cottura semi-divisa, camera matrimoniale, camera media, camera singola e bagno finestrato con vasca idromassaggio il tutto al piano terra; salendo le scale a vista dal soggiorno al piano primo si trova un secondo soggiorno, una camera matrimoniale, un bagno finestrato con doccia e un ampio porticato che affaccia su tre lati. La villa è corredata da garage, giardino su quattro lati con tre accessi carrabili e un pedonale. Ottime sono le condizioni di manutenzione.
English description
(Ref.3158) S. CONCORDIO Detached villa, renovated and elevated in the mid-1990s, measuring approximately 200 sq m in total. and composed of: Entrance into a large open space where there is the living room with fireplace, dining area and semi-divided cooking area, double bedroom, media bedroom, single bedroom and bathroom with window and Jacuzzi all on the ground floor; going up the open stairs from the living room to the first floor there is a second living room, a double bedroom, a bathroom with window and shower and a large porch that overlooks three sides. The villa is equipped with a garage, a garden on four sides with three driveways and a pedestrian one. The maintenance conditions are excellent.
Galleria
Video
Virtual Tour
Dettagli
- Locali: 8
- Superficie: 200
- Numero Camere da letto: 4
- Numero servizi/WC: 2
- Piano: Su più livelli
- I.P.E.: 160.30 kWh/m2 anno
- Classe Energetica: F
- Anno di costruzione: 1990
- Tipo di riscaldamento: Autonomo
- Climatizzazione: Presente
- Posti auto: 3
- Garage coperto: Si
- Condizioni: Ristrutturato
- Arredamento: Non arredato
Informazioni Finanziarie
- Prezzo: €580,000
Posizione Immobile
- Indirizzo: III Via Nottolini
- Città/Località: San Concordio Contrada
- Provincia: LU
Other
- Rif. nr.: 3158
- Categoria: residenziale
- video: https://www.youtube.com/v/KKMRX_rPz84
- Virtual Tour: https://www.casagest24.it/virtualtour/virtualtour.php?vtourid=6993&l=p&perc=100
-
Planimetrie:
https://www.casagest24.it/media/planimetrie_immobili/planimetria_1191_1157800_9wgwp_CCF_000799.jpg
https://www.casagest24.it/media/planimetrie_immobili/planimetria_1191_1157800_r0wfb_CCF_000800.jpg -
Galleria:
https://www.casagest24.it/foto_logo/1157800-ab914hq2.jpg
https://www.casagest24.it/foto_logo/1157800-9r24vqq.jpg
https://www.casagest24.it/foto_logo/1157800-nvinx87vw.jpg
https://www.casagest24.it/foto_logo/1157800-br53qoe.jpg
https://www.casagest24.it/foto_logo/1157800-xhbz47dt.jpg
https://www.casagest24.it/foto_logo/1157800-nmhuv83q55.jpg
https://www.casagest24.it/foto_logo/1157800-vr119yy.jpg
https://www.casagest24.it/foto_logo/1157800-try692.jpg
https://www.casagest24.it/foto_logo/1157800-7914v.jpg
https://www.casagest24.it/foto_logo/1157800-y1976bv.jpg
https://www.casagest24.it/foto_logo/1157800-ovu80qob.jpg
https://www.casagest24.it/foto_logo/1157800-1wdpt2978.jpg
https://www.casagest24.it/foto_logo/1157800-pxpo4i.jpg
https://www.casagest24.it/foto_logo/1157800-kn86v.jpg
https://www.casagest24.it/foto_logo/1157800-pa376.jpg
https://www.casagest24.it/foto_logo/1157800-3tv328.jpg
https://www.casagest24.it/foto_logo/1157800-qfp311.jpg
https://www.casagest24.it/foto_logo/1157800-08srk158.jpg
https://www.casagest24.it/foto_logo/1157800-4u0ge65dk.jpg
https://www.casagest24.it/foto_logo/1157800-tcevjz424h.jpg
https://www.casagest24.it/foto_logo/1157800-e63jt980nyo.jpg
https://www.casagest24.it/foto_logo/1157800-emr85m.jpg
https://www.casagest24.it/foto_logo/1157800-ury6am95oyy.jpg
https://www.casagest24.it/foto_logo/1157800-t765h93z.jpg
https://www.casagest24.it/foto_logo/1157800-tr10nj.jpg
https://www.casagest24.it/foto_logo/1157800-ehofst68rhb.jpg
Planimetrie
Richiedi Informazioni
Grazie per aver richiesto informazioni su questo immobile. Verrai contattato al più presto.

